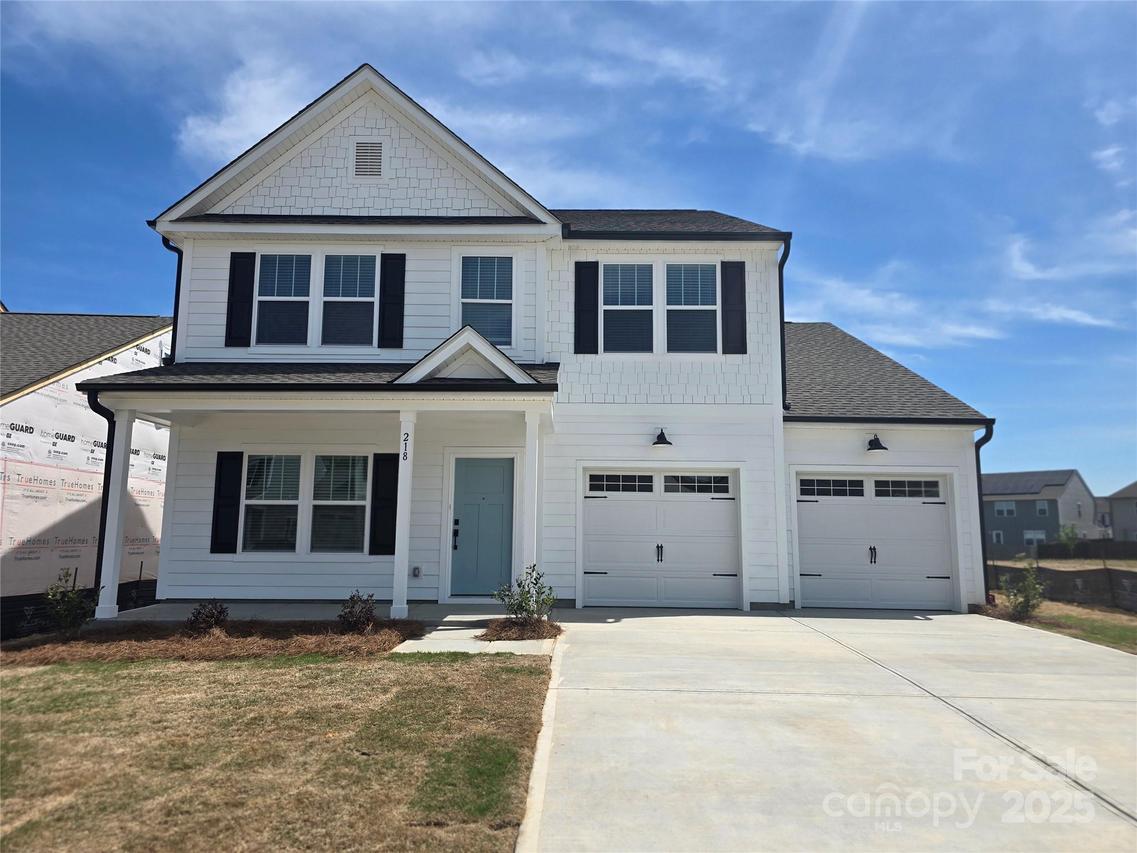
Photo 1 of 2
$459,710
Sold on 4/17/25
| Beds |
Baths |
Sq. Ft. |
Taxes |
Built |
| 4 |
3.10 |
2,607 |
0 |
2025 |
|
On the market:
225 days
|
View full details, photos, school info, and price history
The Inverness 4BR / 4BA two-story plan with 2-car garage and private study at The Glenns. This home features a well-appointed gourmet kitchen with upgraded quartz counters, tile backsplash, gas range, modern lighting, and large island. The private study on the main level is perfect for a home office. On second level, the large Primary Suite features tray ceiling and large ensuite. Spacious secondary bedrooms, additional full bath, game room, and laundry room with storage space.
Listing courtesy of Non Member, Canopy Administration