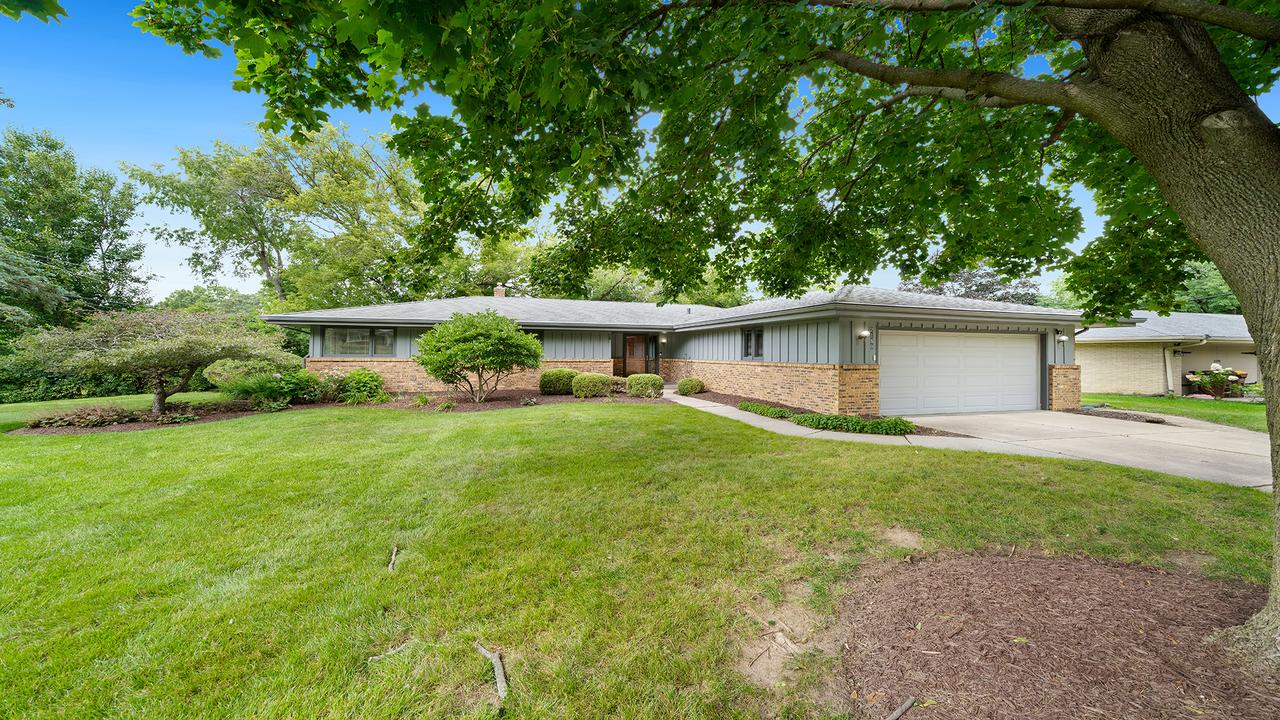
Photo 1 of 43
$281,500
Sold on 11/04/25
| Beds |
Baths |
Sq. Ft. |
Taxes |
Built |
| 3 |
1.20 |
2,254 |
$4,587.16 |
1967 |
|
On the market:
39 days
|
View full details, photos, school info, and price history
Move-in ready ranch with 3 bedrooms, 1 full bath, and 2 half baths. The entryway includes a closet that opens to a spacious living room with a large window for abundant natural light. A formal dining room flows into the kitchen, updated with white cabinetry, tile backsplash, and a breakfast bar. An informal dining area with fireplace offers room for a large table and cozy gatherings. The finished lower level provides a family room and generous storage. Step out back to a deck overlooking the yard. Attached 2-car garage adds convenience. Updates include gutter guards installed, furnace and AC (2021), kitchen renovation (2017), fridge (Dec 2024), new carpet (2025), and water heater (2025). A welcoming and functional home with thoughtful upgrades throughout.
Listing courtesy of Toni VanderHeyden, Keller Williams Realty Signature