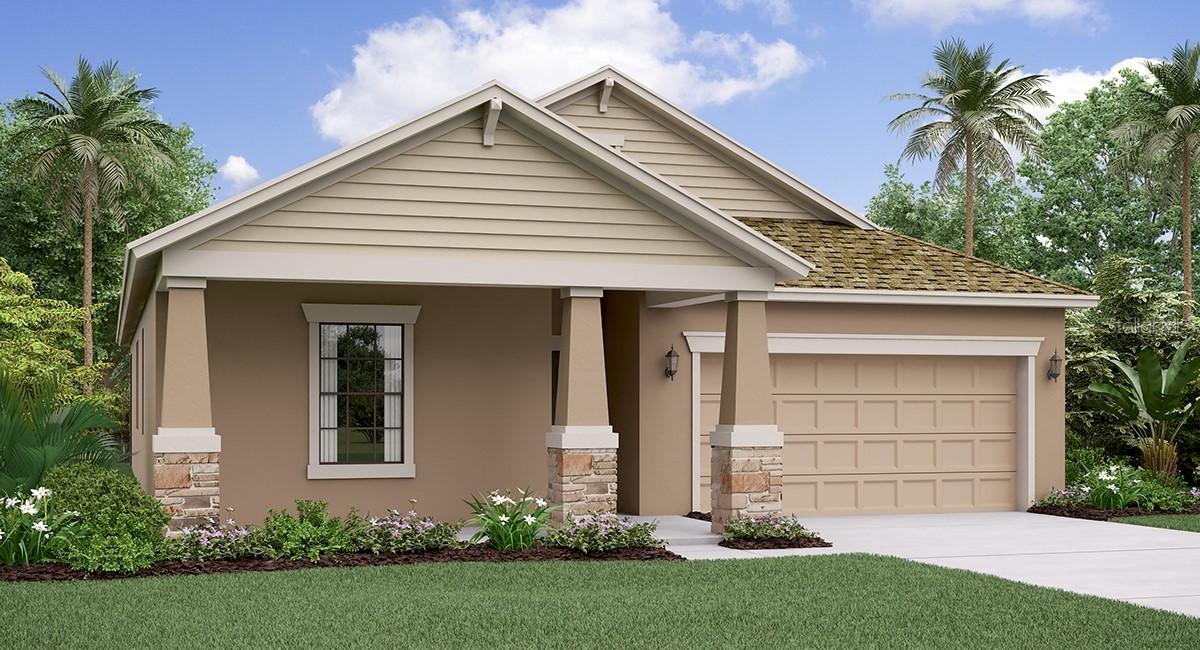
Photo 1 of 1
$292,205
Sold on 11/29/19
| Beds |
Baths |
Sq. Ft. |
Taxes |
Built |
| 4 |
3.00 |
2,065 |
0 |
2019 |
|
On the market:
203 days
|
View full details, photos, school info, and price history
Under Construction. The North Carolina floorplan is 2065 sq ft and one of the most popular floorplans. With its spacious foyer and three secondary bedrooms located to the front of the home you’ll have the privacy you like from the master bedroom located in the rear. The oversized private master bedroom and bath with a large walk-in closet and garden tub are the perfect retreat to a long day. The kitchen with center island overlooks a large family room and dining room which extends living to the outside space under the covered patio. The Kitchen features 42" staggered Duraform Downing Linen raised square panel cabinetry adorned with Crown Molding & showcased with Satin Nickel hardware along with New Caledonia granite countertops & paired with stainless-steel GE® appliances. 18x18 Cabo Shore ceramic tile laid on the diagonal completes the look Connerton is a convenient drive to metropolitan Tampa via I-75, U.S. 41 or the Suncoast Expressway. Shopping, dining and movie theaters are minutes away and a state-of-the-art acute care hospital with 50 private rooms is located right here in Land O Lakes. “Interior images shown are different from the actual model being built”
Listing courtesy of Ben Goldstein, LENNAR REALTY