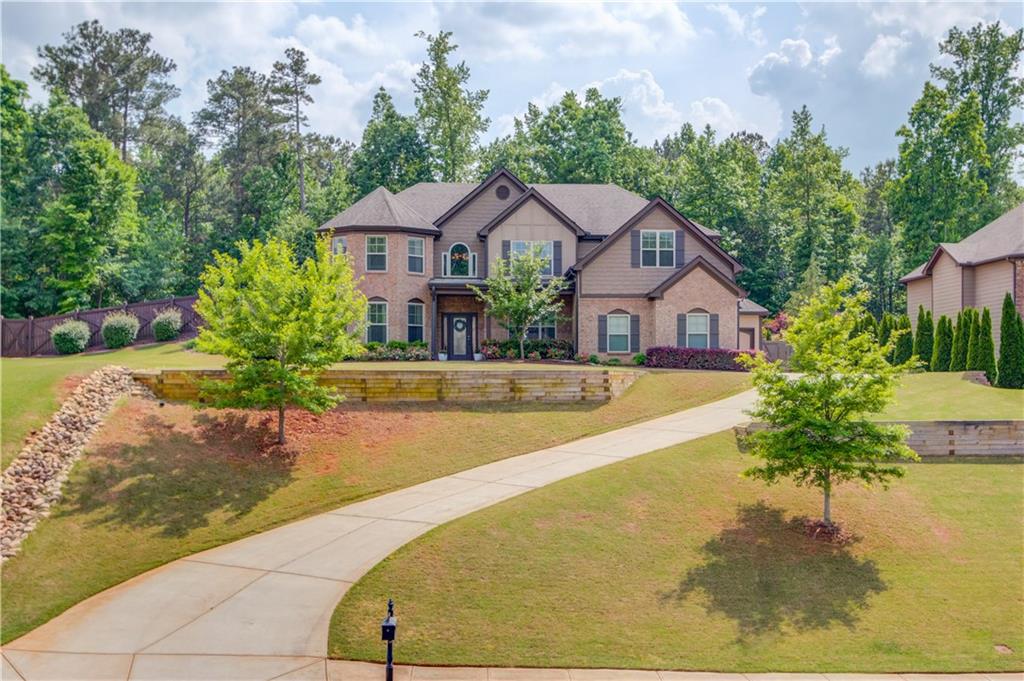
Photo 1 of 1
$710,000
Sold on 7/01/22
| Beds |
Baths |
Sq. Ft. |
Taxes |
Built |
| 5 |
4.00 |
3,961 |
$6,867 |
2015 |
|
On the market:
56 days
|
View full details, photos, school info, and price history
This stunning Charleston plan is a 5 bedroom/4 bath home with a grand 2 story foyer flanking the formal living/office and dining room. The main level also features a full bedroom and full bath! The great room boasts a stone fireplace overlooking the gourmet kitchen with an island, double ovens, gas cook top, walk-in pantry and breakfast area. Upstairs, the master suite features a sitting room and large bathroom with a double vanity, garden tub with tile surround, separate shower, and a walk-in closet. The interior is newly painted! 3 additional bedrooms and a large loft complete the upstairs. Home also has a 3-car garage. Huge backyard with plenty of room for entertaining! Home sits on a large estate lot that is .61 acres.
Listing courtesy of Justin Hanchey, Keller Williams Realty Atlanta Partners