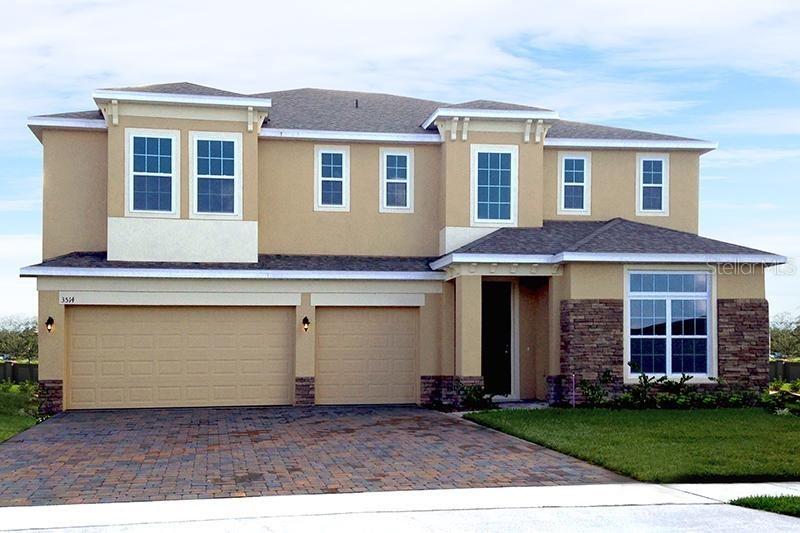
Photo 1 of 1
$388,990
Sold on 5/25/17
| Beds |
Baths |
Sq. Ft. |
Taxes |
Built |
| 5 |
3.00 |
3,627 |
$248 |
2016 |
|
On the market:
294 days
|
View full details, photos, school info, and price history
Living is easy in the impressive two-story, three-car garage, 3,627 square foot Lancaster. This floorplan encompasses five spacious bedrooms, three luxurious baths, a formal living and dining area, and a generous family room and a separate gathering room. The master suite showcases design and functionality with a tremendous walk-in closet, dual bathroom cabinets with sinks, and a shower and separate soaking tub. The convenient upstairs laundry is great for busy families alleviating the need to carry heavy baskets up and down the stairs. On the first floor, the family room, complete with a walk-in as well as a butler pantry, combine and create the perfect place to entertain family and friends. Upgrades on this home include level 3 cabinets, quartz countertops, 2nd master downstairs, 10x24 rear-covered lanai, flooring upgrades and much more
Listing courtesy of STEVE WOOD, STEPHEN PHILIP WOOD