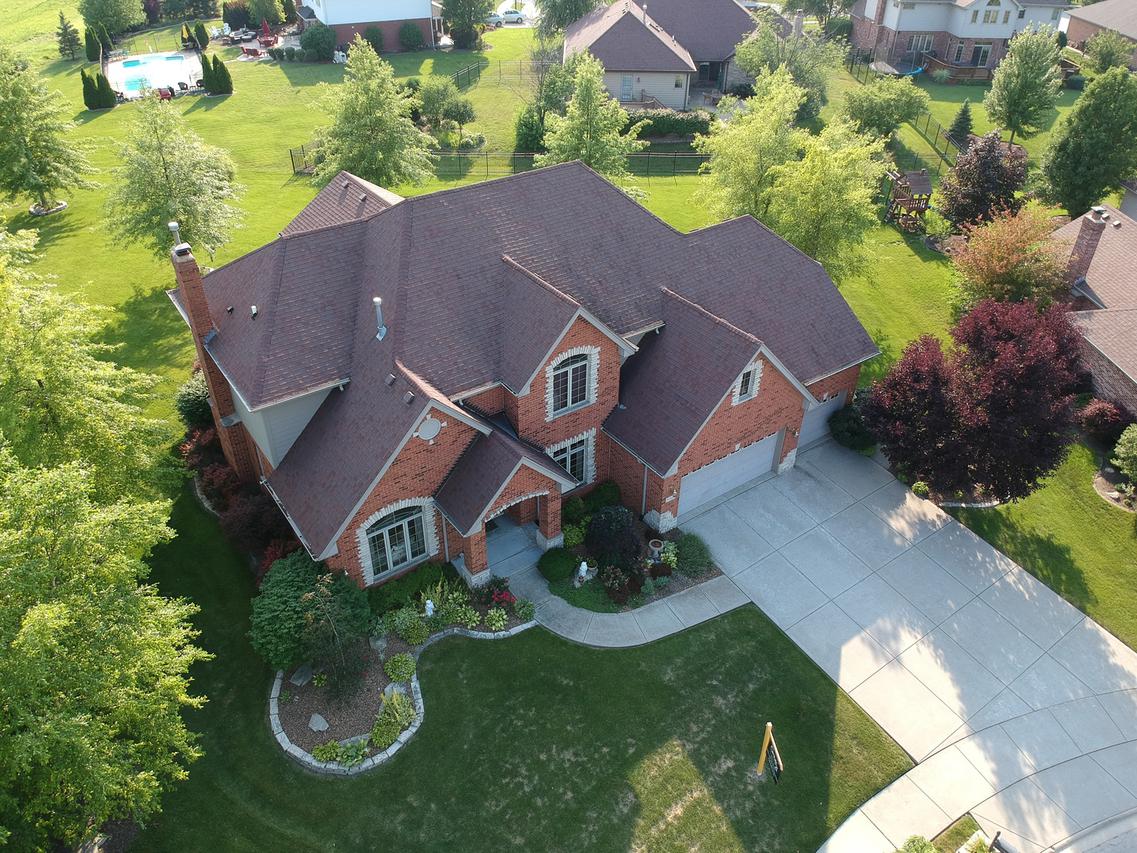
Photo 1 of 1
$419,000
Sold on 5/28/19
| Beds |
Baths |
Sq. Ft. |
Taxes |
Built |
| 4 |
2.10 |
4,039 |
$13,253 |
2004 |
|
On the market:
319 days
|
View full details, photos, school info, and price history
Beautifully rendered 2 story Cailin model boasting 4000+ SF of living w/4 BR's & 21/2 BA's. Curb appeal enhanced w/stonework & limestone ribbon. Welcoming foyer showcased w/gleaming hardwoods. Architectural touches throughout including; designer ceilings, 4" wood trim, & 6 panel doors. Expanded entertaining options w/formal dining room & adjacent french doors to living room allowing for intimate gatherings. Bright kitchen offers an abundance of cabinetry, granite counters/island, butler's pantry & stainless appliances. Open concept family room w/stone fireplace. Convenient main level laundry w/newer washer/dryer & walk-in pantry. Upper level master retreat w/a luxury bath worthy of double door entry includes dual vanities & jetted tub. Walk-in closets in all BR's. Large bonus room off one of the bedrooms. Unfinished basement great for storage or finish for further expansion. 3 car attached garage. All set on a premium cul-de-sac lot w/a restful yard & patio w/endless nature views!
Listing courtesy of Mike McCatty, Century 21 Circle