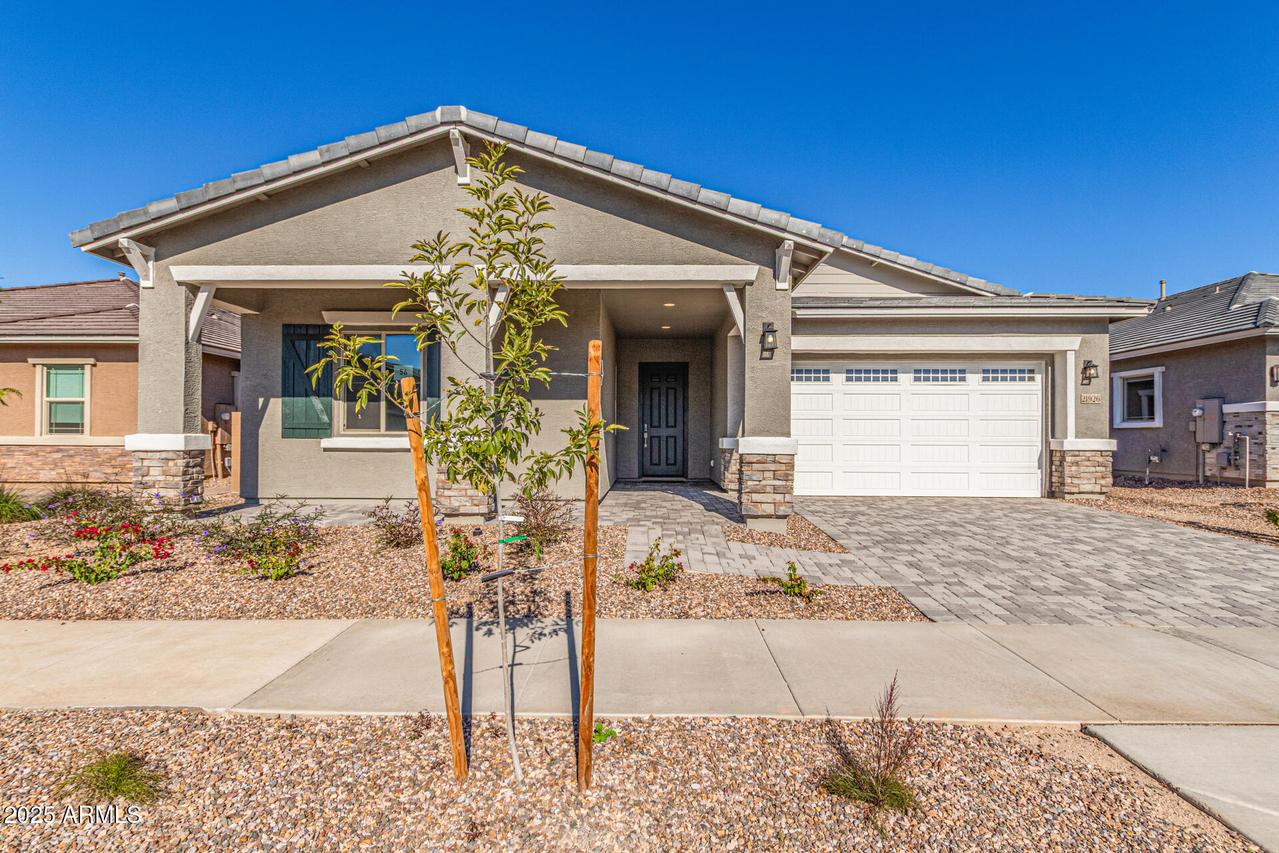
Photo 1 of 38
$627,000
Sold on 1/28/26
| Beds |
Baths |
Sq. Ft. |
Taxes |
Built |
| 4 |
3.00 |
2,570 |
$700 |
2025 |
|
On the market:
106 days
|
View full details, photos, school info, and price history
This is the last Quick-Move-In Celeste floorplan available in Queen Creek...get it before its gone!! Structural Features include Paver Driveway & Entryway, Gourmet Kitchen, 10' Ceiling, Tray Ceiling at Entryway, 8' Doors, Study, Tankless Water Heater, Gas Stub in Kitchen & Back Patio, Soft Water Loop, Laundry Sink Pre-plumb, 8' Garage Door, Garage Service Door & add'l Window in Master Bedroom & 2nd Bathroom. Kitchen has 42'' Premier White Cabinets w/ Hardware, Gas Cooktop w/ Hood, Quartz Countertops, Tile Backsplash, Pendant Light Pre-wires and SS Appliances. . 9"x35" Plank Tile Flooring in main areas, 4" Baseboards, Upgraded Carpet in bedrooms, Raised Vanities and upgraded Faucets/Lighting in Bathrooms. Tile surround in Master Shower and around Drop-in Tub. Ceiling Fan Pre-wires throughout, plus Smart Thermostat, HALO Select WiFi Deadbolt on front door & Garage Door Opener�can be controlled through an app. Networking Panel w/ hard-wired internet access in every room.
Listing courtesy of John Bargnesi, Richmond American Homes