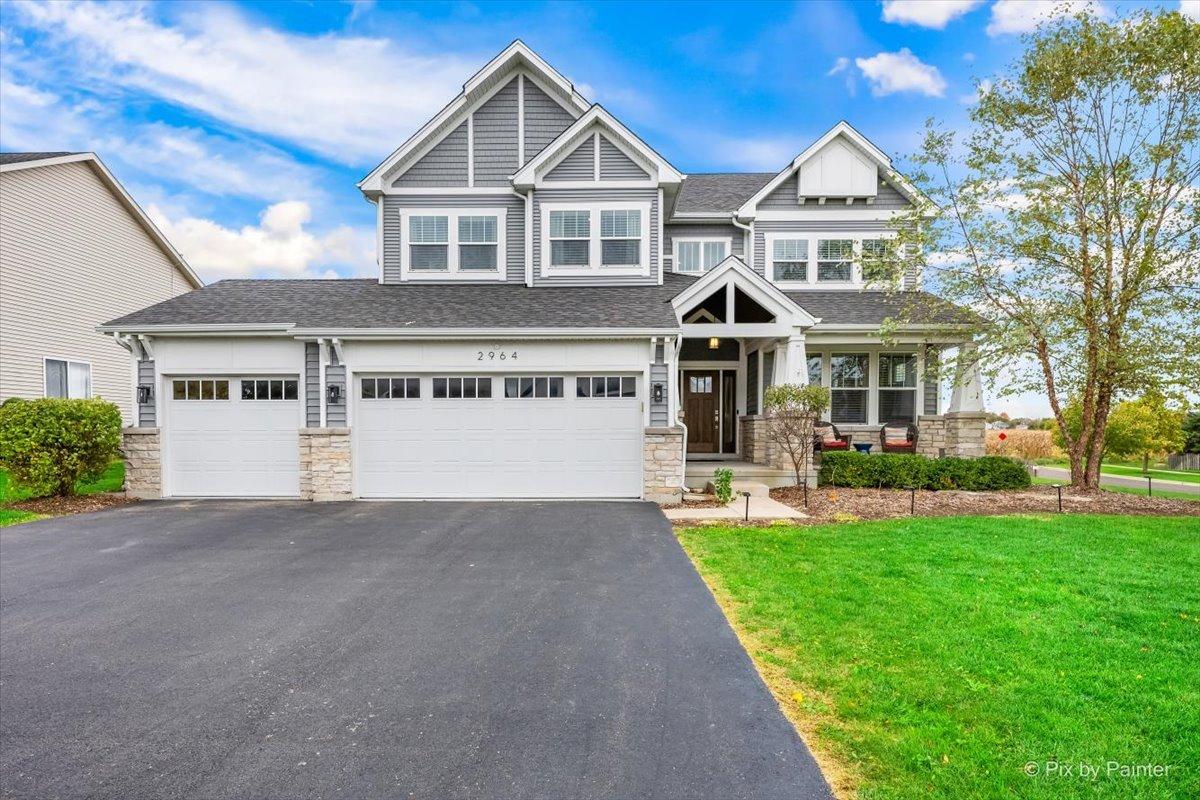
Photo 1 of 60
$700,000
Sold on 11/26/25
| Beds |
Baths |
Sq. Ft. |
Taxes |
Built |
| 5 |
3.10 |
3,581 |
$12,505 |
2015 |
|
On the market:
33 days
|
View full details, photos, school info, and price history
The Perfect Blend of Luxury, Comfort & Lifestyle. Welcome home to 2964 Carlisle Lane-a showstopping 5+1 bedroom, 3.5 bath home offering nearly 3,500 sq. ft. of beautifully designed living space on a premium half-acre corner lot in the sought-after Remington Landing community. From the moment you arrive, this home's curb appeal impresses with its Craftsman-inspired architecture, welcoming front porch, and 3-car garage. Step inside to find gorgeous hardwood floors, rich millwork, and custom wainscoting that set a tone of timeless elegance. The open-concept floor plan seamlessly blends everyday comfort with sophisticated entertaining spaces. The gourmet kitchen is a chef's dream, featuring granite countertops, an oversized island, stainless steel appliances, a walk-in pantry, and a butler's pantry leading to the formal dining room. The spacious family room centers around a cozy fireplace and offers serene backyard views through expansive windows. Outdoor living shines with a newly expanded brick paver patio, built-in firepit, Ramada, and relaxing swim spa-your own private retreat designed for entertaining or unwinding under the stars. The app-controlled sprinkler system keeps your lush landscaping picture-perfect with ease. Upstairs, discover four generous bedrooms and a luxurious primary suite with tray ceiling, dual-entry walk-in closet, and a spa-like bath featuring a soaking tub and separate shower. The second-floor laundry room is upgraded with a brand-new 2025 Samsung washer and laundry sink for convenience. The professionally finished basement offers even more living space with a media area, dry bar with dual beverage fridges, built-in playroom, glass-door gym, and an optional 6th bedroom-all freshly painted in 2025 for a crisp, modern feel. Additional updates include new carpet (2023) and a new Samsung refrigerator (2025). Located in the acclaimed Kaneland School District (302), this home sits in a vibrant community with parks, ponds, and open green space, just minutes from I-88, Randall Road shopping, dining, and entertainment. This home truly has it all-elegance, functionality, and a lifestyle that's second to none.
Listing courtesy of Brenda D'Amore, Keller Williams Inspire - Geneva