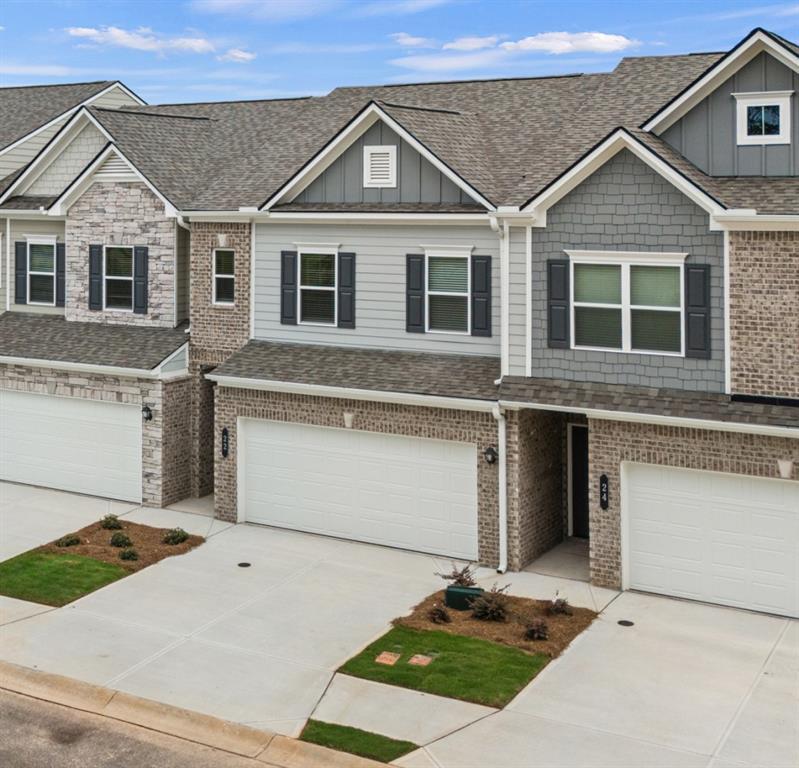
Photo 1 of 52
$369,900
Sold on 12/01/25
| Beds |
Baths |
Sq. Ft. |
Taxes |
Built |
| 3 |
2.10 |
1,806 |
$1 |
2025 |
|
On the market:
70 days
|
View full details, photos, school info, and price history
Move in Ready! The Norwood II, a thoughtfully designed floorplan located in Smith Douglas Homes Franklin Manor community. EXTRA Special financing available on this home with preferred lender. This beautifully crafted residence offers the perfect balance of modern design and low maintenance living. Step inside to discover an open-concept layout that seamlessly connects the kitchen, dining and family room- ideal for everyday living and effortless entertaining. The family room opens to a deck for outdoor entertaining. A sleek linear fireplace adds warmth and a stylish focal point to the main level. Upscale features include updgraded cabinetry, vinyl plank floors on the main level, Quartz counters in the kitchen, and stainless appliances including refrigerator. Upstairs includes two secondary bedrooms, a spacious loft that provides a flexible bonus area, along with a convenient laundry room with an included washer and dryer. A private primary suite featuring a tray ceiling, generous walk-in closet and a spa like bath with a tiled shower and double vanity. Blinds included for all windows. Nine foot ceiling heights on both levels. Lawn maintenance is included in your HOA giving you more time to enjoy your new lifestyle! Dog Park coming soon. Photos of actual home furnished photos representative of plan. Seller incentives with use of preferred lender. Tour anytime with selfguided NTERNOW lockbox!
Listing courtesy of Amber Phillips, SDC Realty, LLC.