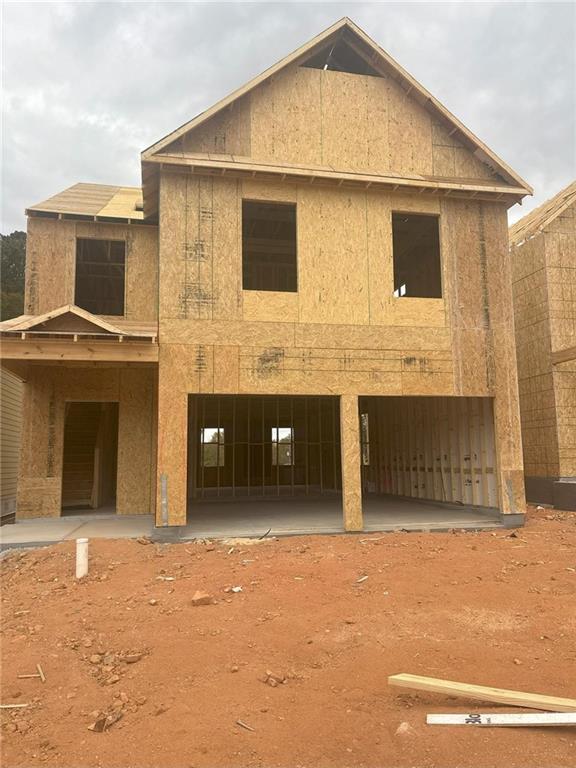
Photo 1 of 1
$416,400
| Beds |
Baths |
Sq. Ft. |
Taxes |
Built |
| 4 |
2.10 |
2,078 |
$4,164 |
2025 |
|
On the market:
93 days
|
View full details, photos, school info, and price history
Welcome to the Greenbrier Plan Will be complete and ready to close December of 2025! This stunning 4BR/2.5BA, 2,078 sq. ft. home blends style, comfort, and functionality. Features include stone accents, a front-entry garage, and a back patio perfect for entertaining. The open-concept main level offers a spacious kitchen with granite countertops, coffee-stained cabinets, stainless steel appliances, LED lighting, and luxury vinyl plank flooring. Upstairs, the primary suite boasts a tray ceiling, large walk-in closet, and spa-like bath with double marble vanity and 5-ft shower. Three secondary bedrooms, a full bath, and laundry complete the upper level. Located in a desirable 82-home community with only 9 homes remaining! Enjoy easy access to GA-400, North Georgia Premium Outlets, shopping, and dining. The Greenbrier Plan delivers modern design, comfort, and convenience--your perfect place to call home. You can be in a new home by the end of December.
Listing courtesy of Robin Levy, Piedmont Residential Realty, LLC.