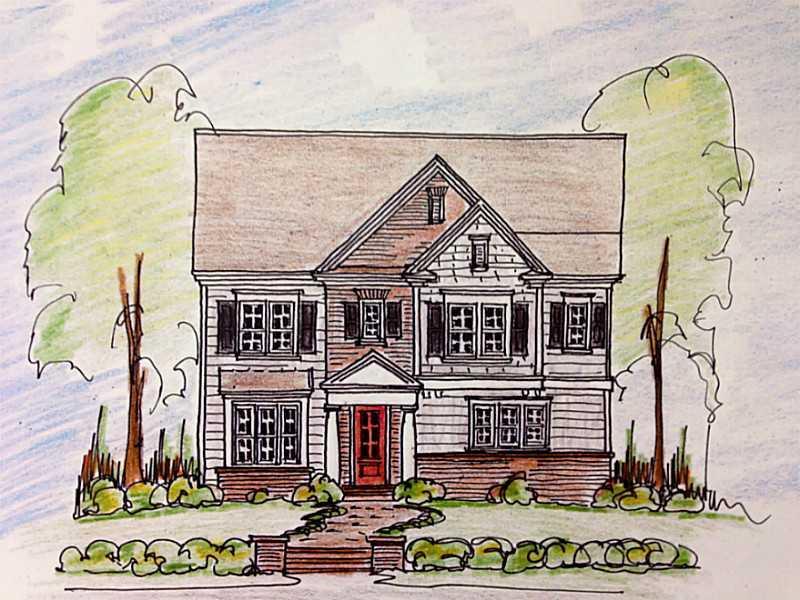
Photo 1 of 1
$395,620
Sold on 8/28/14
| Beds |
Baths |
Sq. Ft. |
Taxes |
Built |
| 4 |
3.10 |
2,886 |
0 |
2014 |
|
On the market:
138 days
|
View full details, photos, school info, and price history
The "Cole B" Floorplan. Hardwood flooring throughout main level. Very open foyer. Large separate dining room. Gourmet kitchen features large island, granite countertops, double oven, stainless steel appliances, tile backsplash and under cabinet lighting. Spacious breakfast area off kitchen. Family room w/built-in bookcases on either side of fireplace. Hardwood stairs. Covered back patio. Sprinkler system. HOME COMPLETED BY AUGUST 2014. * Photos are representative and not the actual home.
Listing courtesy of Kathryn Cannon & KIRK RICKETTS, Traton Homes Realty, Inc.