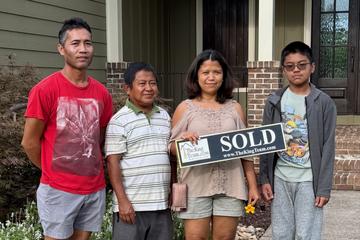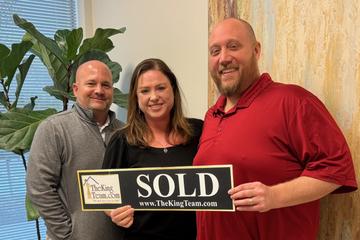This property is currently not for sale
Sale History
| Jan 26, 2026 |
Listing Removed |
$1,350,000 |
| Jan 7, 2026 |
Listed for Sale |
$1,350,000 |
| Jan 6, 2026 |
Coming Soon |
$1,350,000 |
| Dec 8, 2025 |
Listing Removed |
$1,375,000 |
| Nov 20, 2025 |
Listed for Sale |
$1,375,000 |
| Nov 19, 2025 |
Listing Expired |
$1,375,000 |
| Oct 13, 2025 |
Price Change |
$50,000 |
| Aug 28, 2025 |
Listed for Sale |
$1,425,000 |
| Aug 25, 2025 |
Price Change |
$25,000 |
| Aug 23, 2025 |
Coming Soon |
$1,450,000 |
Nearby Homes
|
2001 Cortland Rd. #56, Alpharetta, GA 30009 |
|
1017 Baldwin Dr., Alpharetta, GA 30009 |
|
1041 Baldwin Dr., Alpharetta, GA 30009 |
|
12655 Birmingham Hwy. #Building 6, Unit A, Alpharetta, GA 30004 |
|
3822 Heritage Walk, Alpharetta, GA 30009 |
|
5020 Saint Michelle Ct., Alpharetta, GA 30004 |
|
4035 Saint Michelle Ln., Alpharetta, GA 30004 |
|
4040 Saint Michelle Ln., Alpharetta, GA 30004 |
|
1005 Bascomb Farm Dr., Alpharetta, GA 30009 |
|
4050 Saint Michelle Ln., Alpharetta, GA 30004 |
We have helped thousands of families buy and sell homes!
HomesByMarco agents are experts in the area. If you're looking to buy or sell a home, give us a call today at 888-326-2726.









