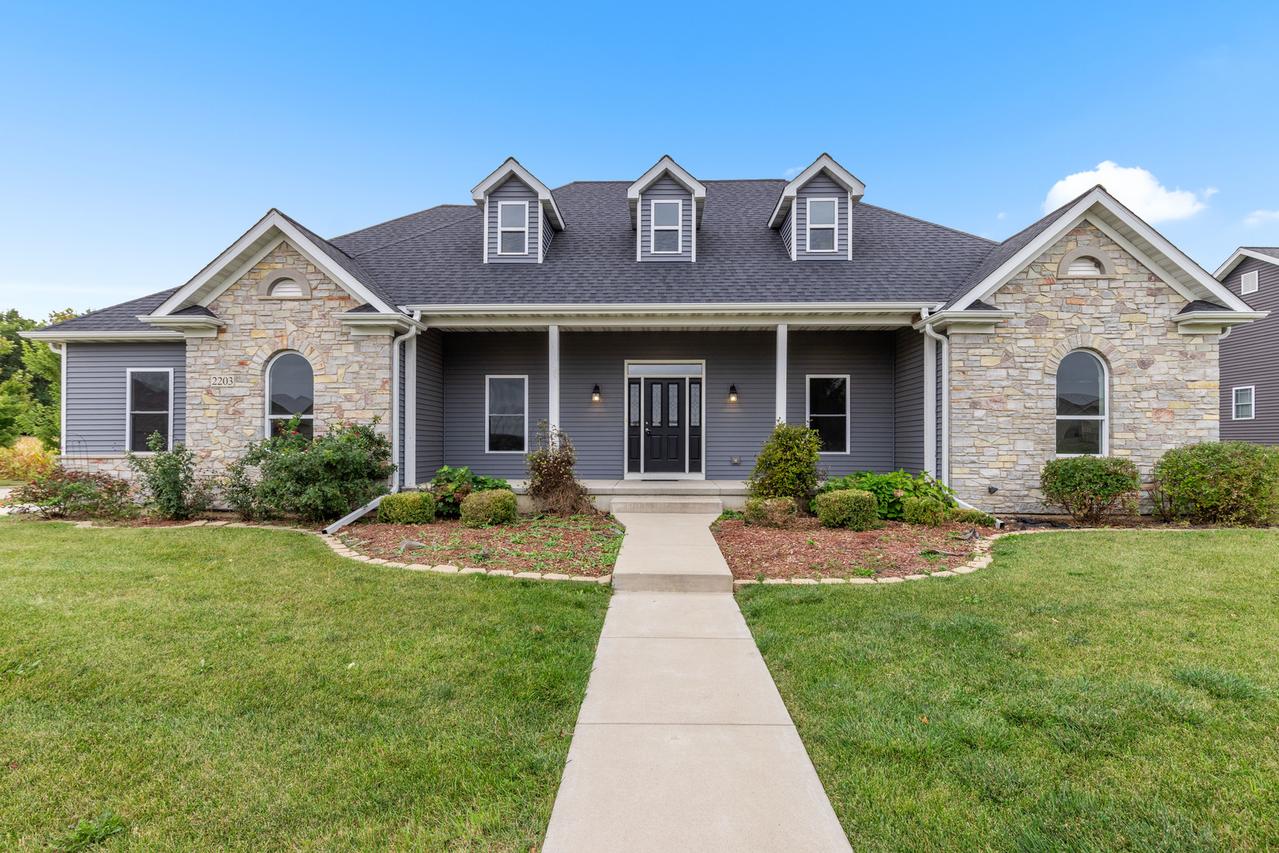
Photo 1 of 23
$395,000
Sold on 12/01/25
| Beds |
Baths |
Sq. Ft. |
Taxes |
Built |
| 3 |
3.10 |
2,080 |
$9,592 |
2019 |
|
On the market:
62 days
|
View full details, photos, school info, and price history
Gorgeous ranch home on a corner lot! This 3-bedroom, 3.5-bathroom property with an attached 2-car garage offers an open concept floorplan and elegant details throughout. The living room boasts hardwood flooring, a cozy gas fireplace, and crown molding, flowing seamlessly into the separate dining area. The kitchen is a showstopper with white shaker cabinets, granite countertops, stainless steel appliances, and a stylish tile backsplash. The split floorplan provides privacy, with the primary suite featuring a coffered ceiling, brand new carpet, two walk-in closets, and a luxurious en-suite. The second bedroom also enjoys a private en-suite and hardwood flooring, while the third bedroom has new carpet. Additional highlights include a main-floor laundry room, enclosed back porch, 10ft ceilings, fenced backyard, and a dedicated office with hardwood flooring and French doors. The unfinished basement with two egress windows, a steel beam, and a rough-in bathroom offers excellent potential for future living space.
Listing courtesy of Olga Kampmeier, Keller Williams Realty Signature