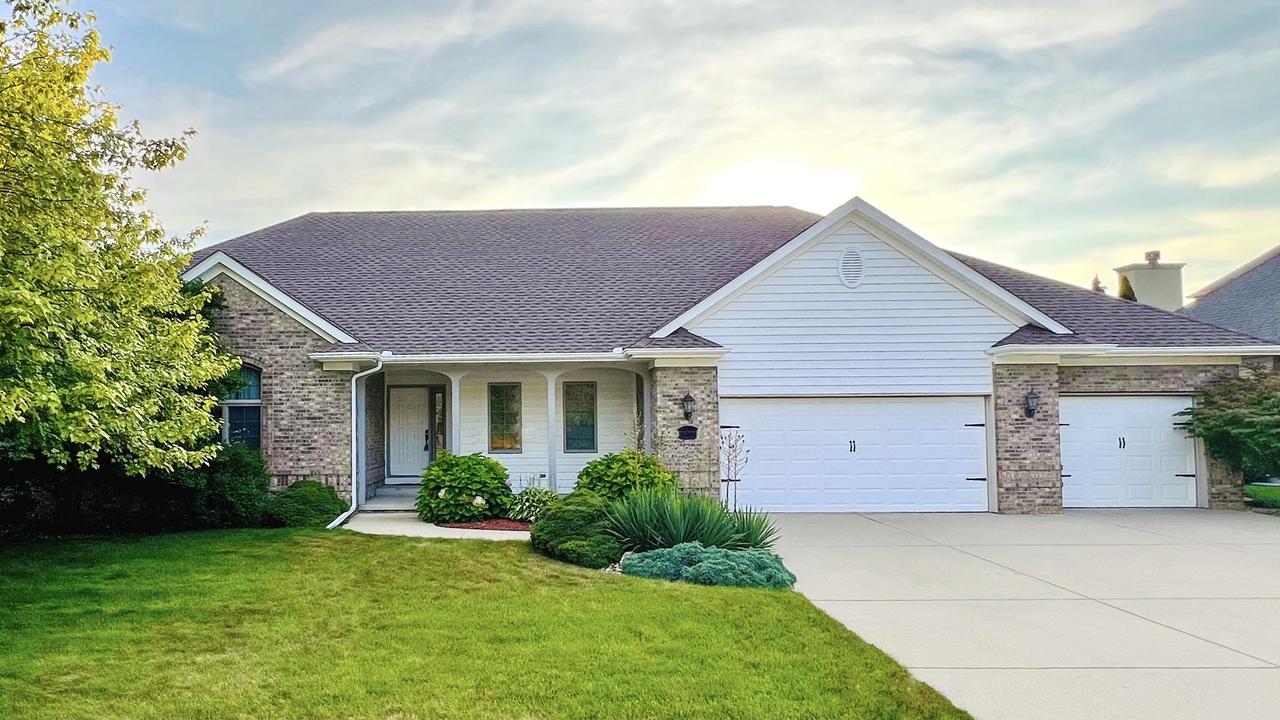
Photo 1 of 1
$485,000
Sold on 8/05/25
| Beds |
Baths |
Sq. Ft. |
Taxes |
Built |
| 3 |
3.10 |
4,124 |
$9,201.68 |
1997 |
|
On the market:
12 days
|
View full details, photos, school info, and price history
Beautifully maintained sprawling ranch layout in prestigious Summerfield offers soaring ceilings, custom trim, hardwood floors and so much space! Big ticket improvements in recent years include full ROOF replacement and HVAC to add to the value of this amazing home. Main floor primary suite includes generous closet, soaking tub, walk-in shower plus two additional bedrooms with private access to guest bath. Custom kitchen features expansive eat-in table space, bay window bump-out, gorgeous granite, custom cabinets, corner pantry, expansive island and stainless appliance suite. Main floor laundry and half bath adds convenience and inviting family room with light and bright windows, built-in fireplace and vaulted ceilings invite guests to linger longer! Finished basement offers additional family room with built-ins and a second fireplace, recreation space and wet bar for easy entertaining. Finished 4th bedroom with egress and terrific storage offers easy access to another full bathroom. Flex space perfect for fitness, office or hobby space could easily convert to 5th bedroom if desired. Wonderfully private full fenced backyard offers raised deck, paved firepit space, hot tub slab, and covered screened porch just perfect for entertaining with easy access just off the kitchen. Attached 3-Car garage with in-floor drainage and tons of storage for tinkering and toys. Thoughtful upgrades include steel siding, Anderson Windows throughout, and waterjet backup sump pump to protect this home for years to come. Coveted Unit 5 Schools and easy access to Veterans Parkway and I55/74 make location ideal.
Listing courtesy of Kendra Keck, BHHS Central Illinois, REALTORS