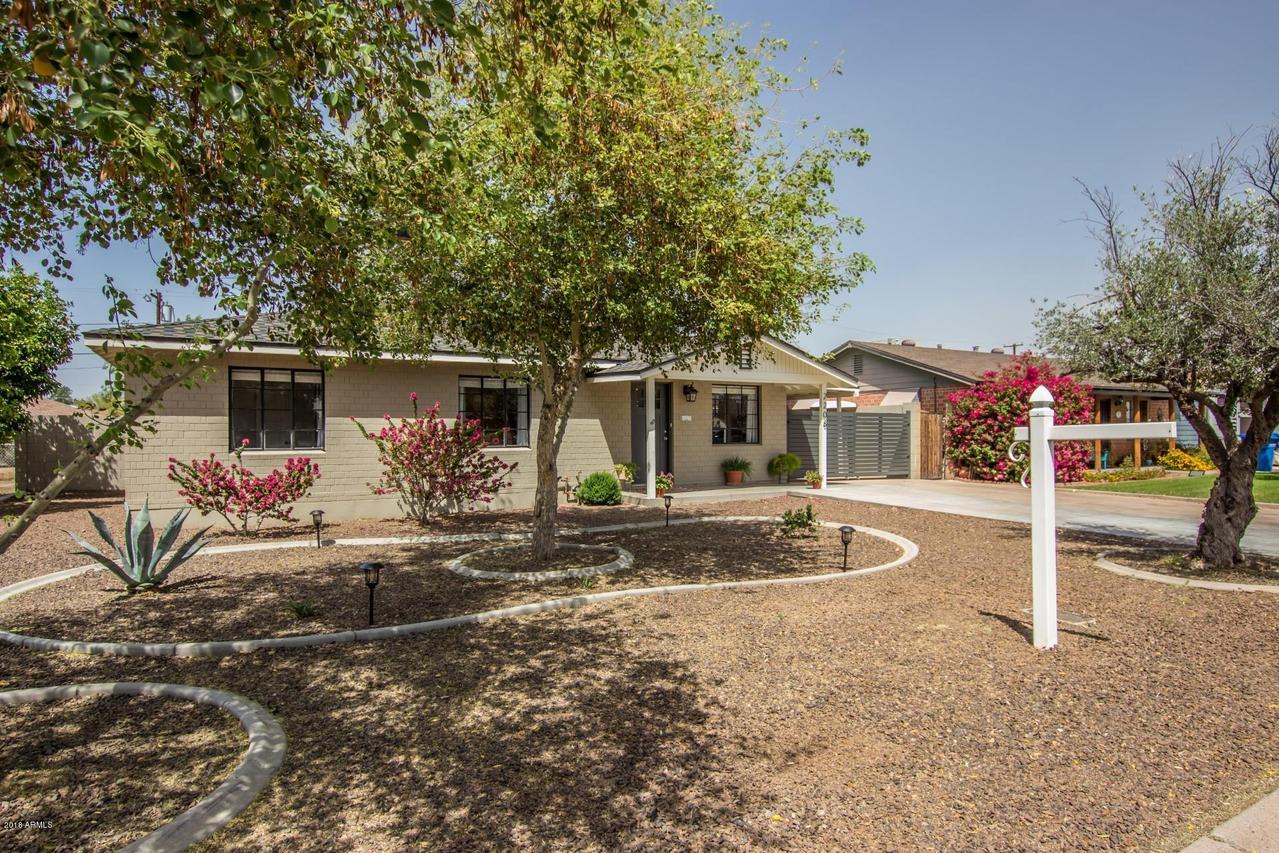
Photo 1 of 1
$325,000
Sold on 6/19/18
| Beds |
Baths |
Sq. Ft. |
Taxes |
Built |
| 3 |
2.00 |
1,534 |
$958 |
1951 |
|
On the market:
67 days
|
View full details, photos, school info, and price history
Come on down because you could be the next winner in THIS HOUSE IS RIGHT! Located in the popular Westwood Estates in Central downtown Phoenix, you will be tucked away close to it all. This home offers a stylish, modern palette within this amazing transformation. A spacious living room and bonus room welcome you into the house. Fresh, crisp white cabinetry, quartz counter-tops and glass back-splash shine in the inviting eat-in kitchen with butler's pantry. Exposed brick walls in the hallway and kitchen. Farmhouse sliding doors and clapboard covered decor wall create a modern, farmhouse chic for your incredible, master suite. Offering a huge walk-in closet with built-in shelving. An en-suite bathroom including double sink vanity, plus a huge walk-in shower with custom glass and marble tile, clear shower doors and rain shower fixture. Walk out the double French doors to a private, pergola covered paver patio. A gorgeous back yard with block fencing, extended patio areas and lawn. All the updates and features you've been seeking in a central location. Get packing because it is time to MOVE!
Listing courtesy of Abbas Mohammadian, DPR Realty LLC