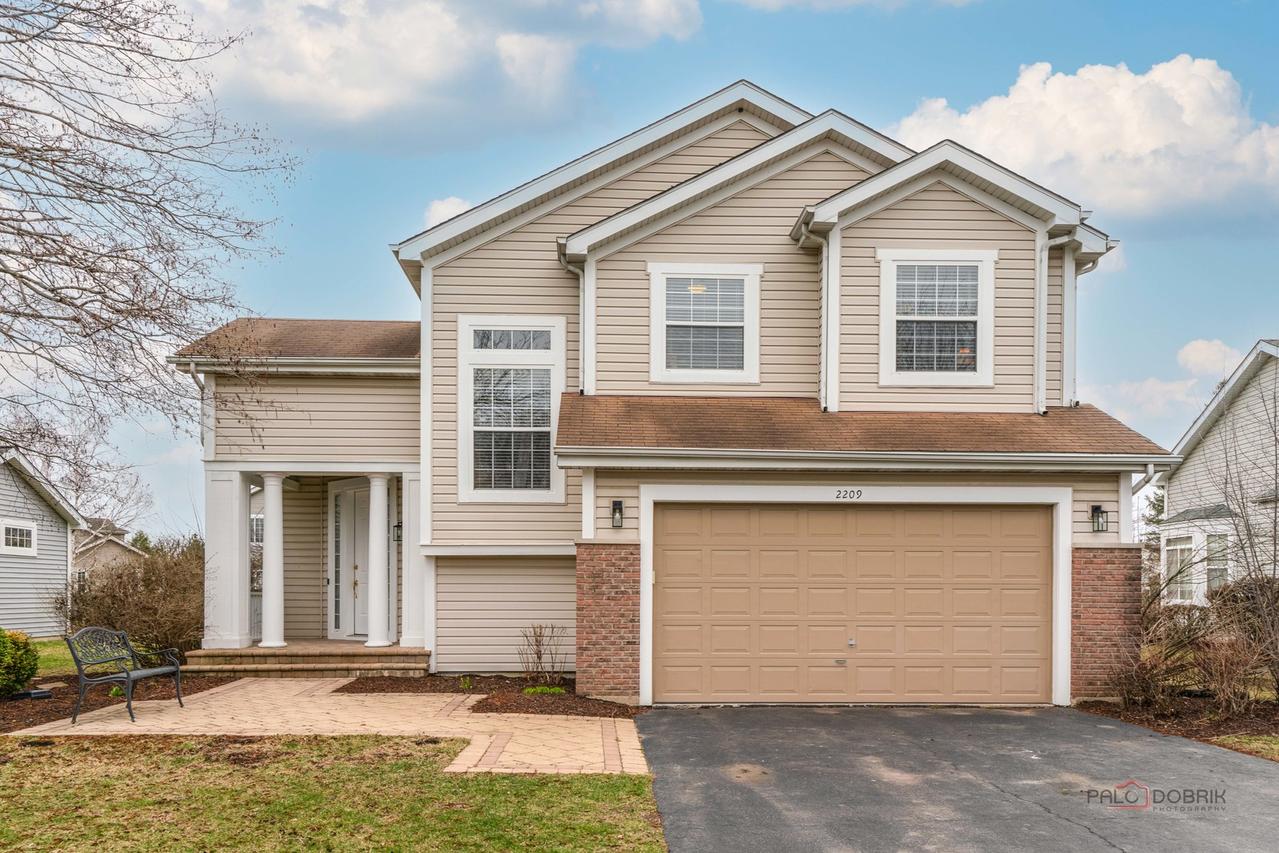
Photo 1 of 1
$720,000
Sold on 5/23/25
| Beds |
Baths |
Sq. Ft. |
Taxes |
Built |
| 4 |
3.00 |
2,483 |
$18,154.92 |
1997 |
|
On the market:
44 days
|
View full details, 15 photos, school info, and price history
Welcome to this meticulously maintained 4-bedroom, 3-bathroom home, nestled in the highly coveted, award-winning Stevenson School District. NEW PAINT all throughout home!!! On the main level, you'll find a spacious bedroom and full bath, perfect for guests or multi-generational living. The inviting family room features a cozy fireplace, making it ideal for both relaxation and gatherings. The chef-inspired kitchen is a true highlight, complete with sleek stainless steel appliances, a breakfast bar, double ovens, a WOLF cooktop, and an eating area that opens directly to a large deck. The expansive two-story living room and formal dining room are perfect for hosting everything from intimate meals to large celebrations. Upstairs, the luxurious master suite serves as a private retreat, featuring vaulted ceilings, a spacious walk-in closet, and an ensuite bath with a double vanity, a soaking tub, and a separate shower. Two additional generously-sized bedrooms and a full bath complete the second level. The home also boasts an unfinished basement, providing ample potential for future customization. In the basement, there is a spacious concrete poured crawl space for extra storage. Conveniently located near a neighborhood park, this home truly has it all! Come see your dream home today!
Listing courtesy of Jane Lee, RE/MAX Top Performers