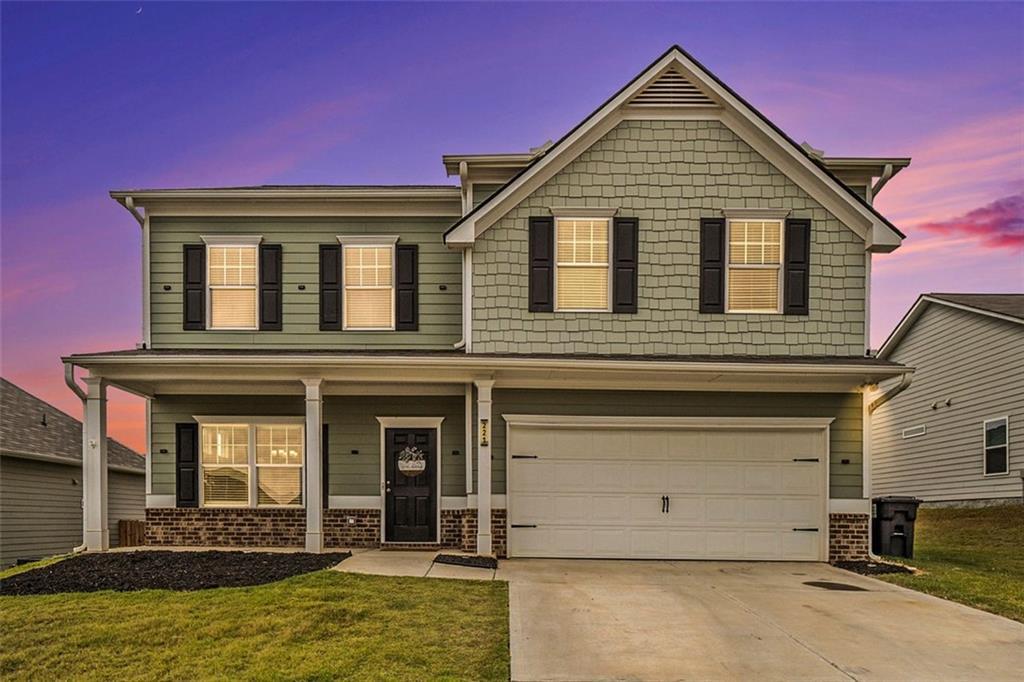
Photo 1 of 48
$385,500
| Beds |
Baths |
Sq. Ft. |
Taxes |
Built |
| 4 |
3.00 |
3,004 |
$3,422 |
2023 |
|
On the market:
114 days
|
View full details, photos, school info, and price history
This is the kind of home that just works for real life. With 4 bedrooms, 3 full baths, and over 3,000 square feet, there’s room to spread out, gather together, and grow into every stage of life.
From the moment you walk in, the layout feels open, warm, and welcoming. The entry flows easily into the dining area and straight into the heart of the home, where the kitchen, living, and breakfast spaces all connect. The kitchen is bright and functional with white shaker cabinets, granite countertops, stainless steel appliances, and a large island that naturally becomes the spot for morning coffee, homework, and casual meals. The family room centers around a cozy fireplace, making it perfect for everyday living or hosting friends and family.
A full bedroom and bath on the main level add flexibility for guests, a home office, or multi-generational living. Upstairs, the oversized loft gives you bonus space that can be whatever you need it to be, a media room, playroom, workout space, or second living area. The owner’s suite feels like a retreat, complete with a sitting area, a spa-style bath, and two walk-in closets that make staying organized easy.
Out back, the fenced yard and firepit create the perfect setting for weekend gatherings, kids at play, or quiet evenings under the stars.
Located in The Stiles, a sought-after swim community with a playground and future plans for a second pool and pickleball courts, this home is also conveniently close to schools, shopping, dining, parks, trails, and outdoor recreation.
Comfortable, spacious, and move-in ready, this is a home where everyday moments turn into memories. A transferable home warranty is included for added peace of mind.
Listing courtesy of Ashley Fritts, Realty One Group Edge