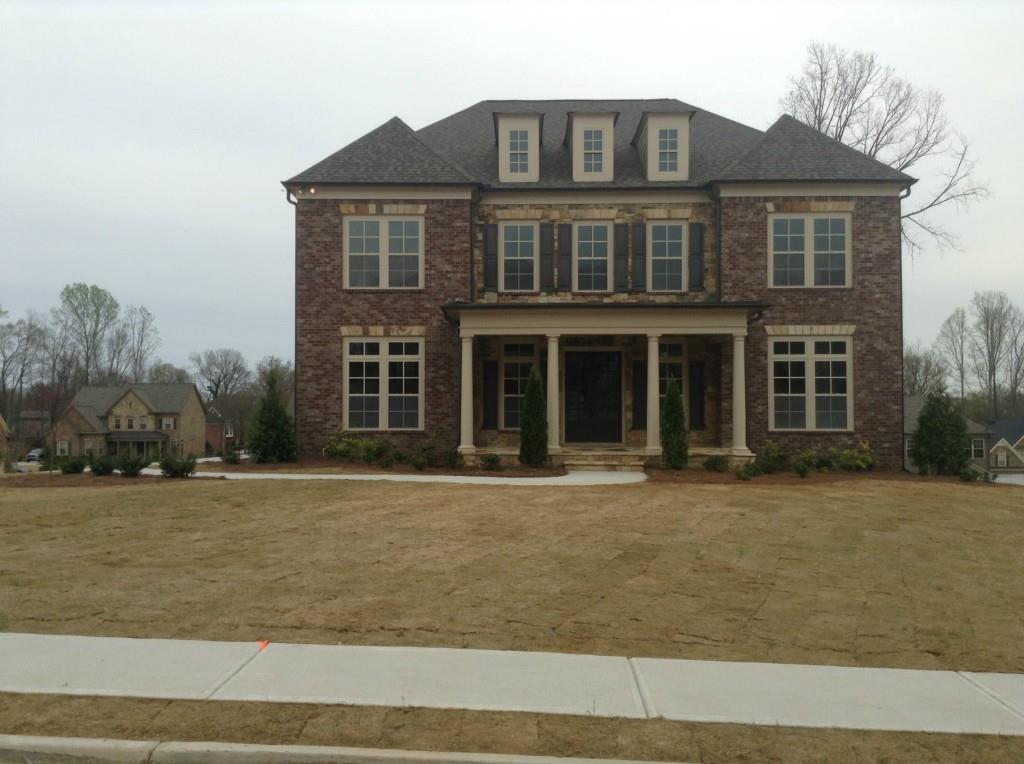
Photo 1 of 16
$669,900
Sold on 6/30/15
| Beds |
Baths |
Sq. Ft. |
Taxes |
Built |
| 5 |
4.10 |
4,175 |
0 |
2014 |
|
On the market:
200 days
|
View full details, photos, school info, and price history
MODEL Home FOR SALE! This Signature Wilson Floor Plan features a beautiful Stoned front porch and Grand Foyer with a Curved Staircase entry in a 2-story Open Foyer. Spacious Study and Dining leading to a Very Open Family Room with full view into the Heavily Upgraded Chef's Kitchen that offers Custom Cabinetry to the ceiling, Gorgeous Vented out Hood, tiled backsplash, Large Kitchen Island with optional 2nd Island included,open to a spacious Keeping room. Luxurious Owner's suite! Spacious Secondary Bedrooms, Rec Room, and Open Loft Up. Finished Basement. 3 Car Garage.
Listing courtesy of Adjani Isabelle Thompson, WIELAND REALTY LLC