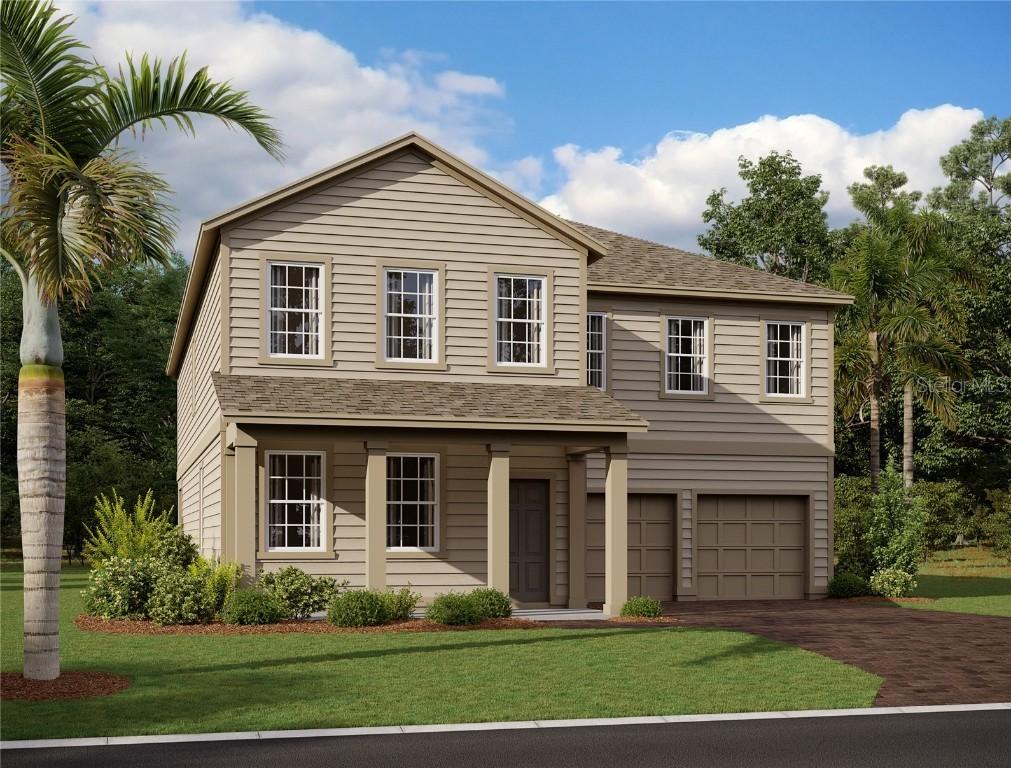
Photo 1 of 1
$551,992
Sold on 8/28/25
| Beds |
Baths |
Sq. Ft. |
Taxes |
Built |
| 4 |
3.10 |
3,074 |
$5,000 |
2025 |
|
On the market:
120 days
|
View full details, photos, school info, and price history
Under Construction. Receive up to $100,000 in flex cash! Welcome to this stunning north-facing home in the Trailside community of Mount Dora. This spacious two-story floor plan features 4 bedrooms, 3.5 baths, and an oversized 2-car garage. The open-concept layout is filled with natural light and showcases luxury vinyl plank flooring in the main living areas, upgraded 42" cabinets, stainless steel appliances, and a large quartz-topped island in the kitchen. Enjoy upscale touches like 8’ interior doors, open stair railing, and upgraded carpet in the bedrooms for added comfort. Located on a private homesite with no rear neighbors and backing up to a dry retention pond, this home offers both tranquility and convenience. Trailside residents enjoy resort-style amenities including a pool, clubhouse, and playground, all just minutes from top-rated schools and the charming shops and dining of downtown Mt. Dora.
Listing courtesy of Reed Williams, ASHTON ORLANDO RESIDENTIAL LLC