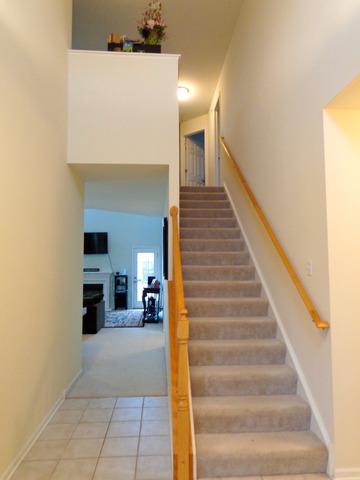25409 Cove Ct., Plainfield, IL 60544
Newer townhome/half duplex offers 3 bedrooms plus large loft & 2.1 baths! Bright & open floor plan boasts soaring 2 story family room with fireplace! Great kitchen with eating area! 1st floor master suite has big walk in closet with built in organizers & private bath with dual sinks, soaking tub and separate shower! Huge basement with tall ceilings ready for you to finish! Stamped, stained concrete patio and fire-pit! 2 car attached garage!
General
Property Type
Condo/Townhome
Building Type
1/2 Duplex
PIN
03173060360000
MLS #
09159367
On Market
114 days
Waterfront
No
Neighborhood
—
Community Area
Plainfield
Utilities
A/C
Central Air
Heating
Natural Gas, Forced Air
Water
Public
Sewer
Public Sewer
Electricity
Circuit Breakers
Pets
Dogs Allowed
Yes
Cats Allowed
Yes
Pets Information
Number Limit
Exterior Features
Garage/Parking
2-car. Attached
Foundation
Concrete Perimeter
Exterior Description
Vinyl Siding
Exterior Features
Patio
Lot Dimensions
8446 Sf
Lot Description
—
Architectural Style
—
Roof
Asphalt
Interior Features
Bathroom
Soaking Tub
Master Bathroom
Full
Basement
Full - Unfinished
Attic
—
Fireplace(s)
1
Fireplace(s) Info
Wood Burning
Miscellaneous
First Floor Bedroom, First Floor Laundry, First Floor Full Bath
Included w/ the Home
Appliances
Range, Microwave, Dishwasher, Refrigerator
Equipment/Fixtures
CO Detectors, Sump Pump
Local Amenities
Area
—
Park
—
Common Area
Park/Playground
Association Information
Fees
$75/month
Paid
Monthly
Description
Common Insurance, Exterior Maintenance, Lawn Care, Snow Removal
Property Manager
Foster Premier
Listing courtesy of RE/MAX Suburban
Property Rooms
| Room | Size | Level | Flooring |
|---|---|---|---|
| Breakfast Room | 8x10 | Main | Vinyl |
| Loft | 11x16 | Second | Carpet |
| Bedroom 2 | 10x15 | Second | Carpet |
| Bedroom 3 | 12x12 | Second | Carpet |
| Dining Room | 8x15 | Main | Carpet |
| Family Room | 14x15 | Main | Carpet |
| Kitchen | 10x12 | Main | Vinyl |
| Laundry | 6x10 | Main | Vinyl |
| Master Bedroom | 12x16 | Main | Carpet |
Other rooms: Breakfast Room, Loft
Schools
| Grade School | Lincoln Elementary School | District 202 | 5 mins | View commute |
| Middle School | Ira Jones Middle School | District 202 | 7 mins | View commute |
| High School | Plainfield North High School | District 202 | 13 mins | View commute |
Property History
| Jul 1, 2016 | Sold | $225,000 | (Source: MLS) |
| Jun 10, 2016 | Under Contract | $229,999 | (Source: MLS) |
| May 24, 2016 | Price Change | $229,999 | (Source: MLS) |
| Mar 8, 2016 | Listed for Sale | $234,900 | (Source: MLS) |
Commute Times

Let Us Calculate Your Commute!
Want to know how far this home is from the places that matter to you (e.g. work, school)?
Enter Your Important LocationsNearby Metra Stations
