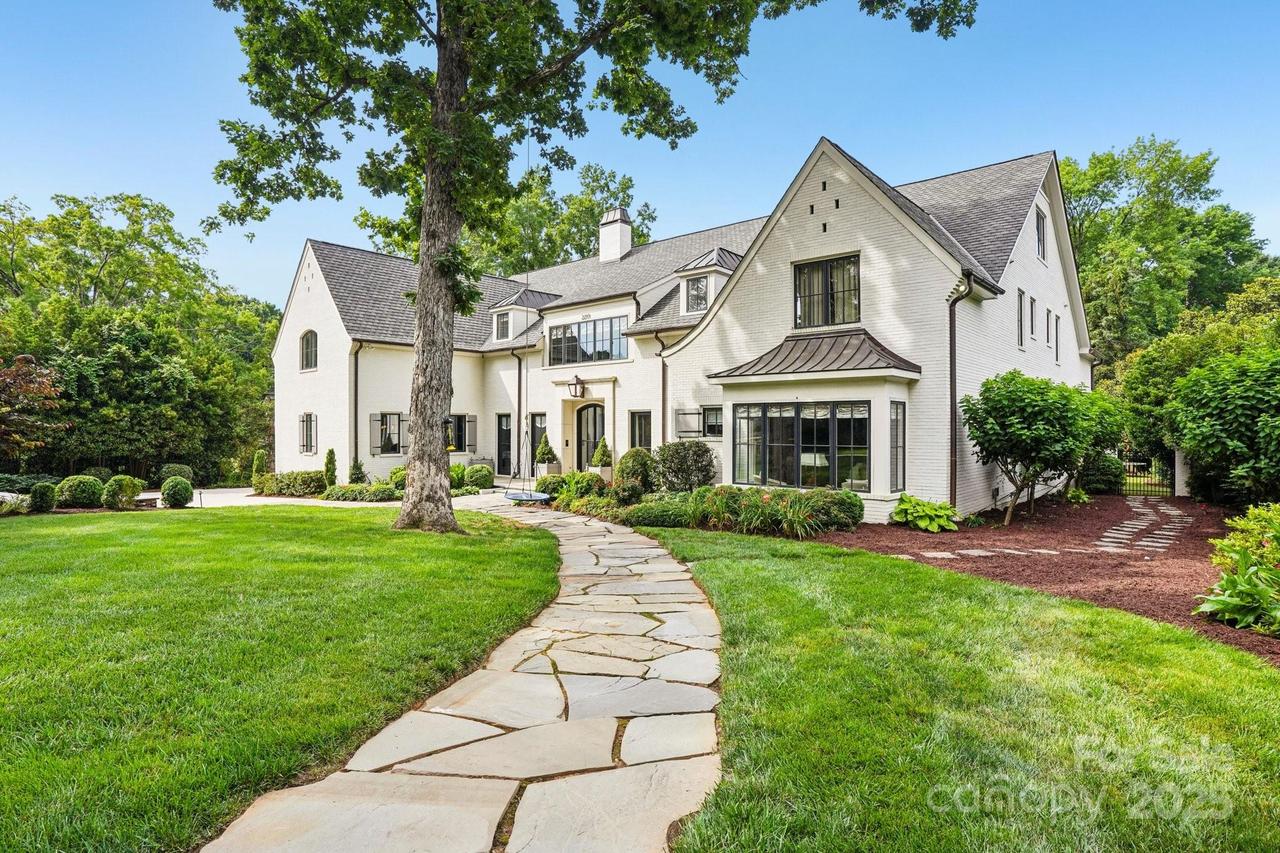
Photo 1 of 48
$5,550,000
Sold on 7/29/25
| Beds |
Baths |
Sq. Ft. |
Taxes |
Built |
| 6 |
5.20 |
8,865 |
0 |
1971 |
|
On the market:
33 days
|
View full details, photos, school info, and price history
A true Foxcroft estate with timeless luxury and grand-scale living. This newly updated 8,974 sq ft home offers 6 spacious bedrooms, 5 full and 2 half bathrooms, and has been thoughtfully renovated throughout—enhancing bedrooms, bathrooms, and main living areas with fresh, designer finishes. Set on a beautifully landscaped .60 acre lot, the home features a painted brick exterior, XL 3-car garage, and handcrafted details including custom millwork, TruStile doors, and refined lighting. The main-level primary suite is a private retreat with a sitting vestibule, coffee bar, spa-style bath, and room-sized closet. Flexible living spaces include a formal study, guest suite, media room, fitness/sauna space, bonus room, and craft/laundry room. Outside, enjoy a covered terrace, outdoor kitchen, limestone pool deck, and lush backyard with maintenance-free turf—perfect for pets and play. Ideally located minutes from SouthPark Mall, fine dining, top schools, and more.
Listing courtesy of Douglas Christen, Nestlewood Realty, LLC