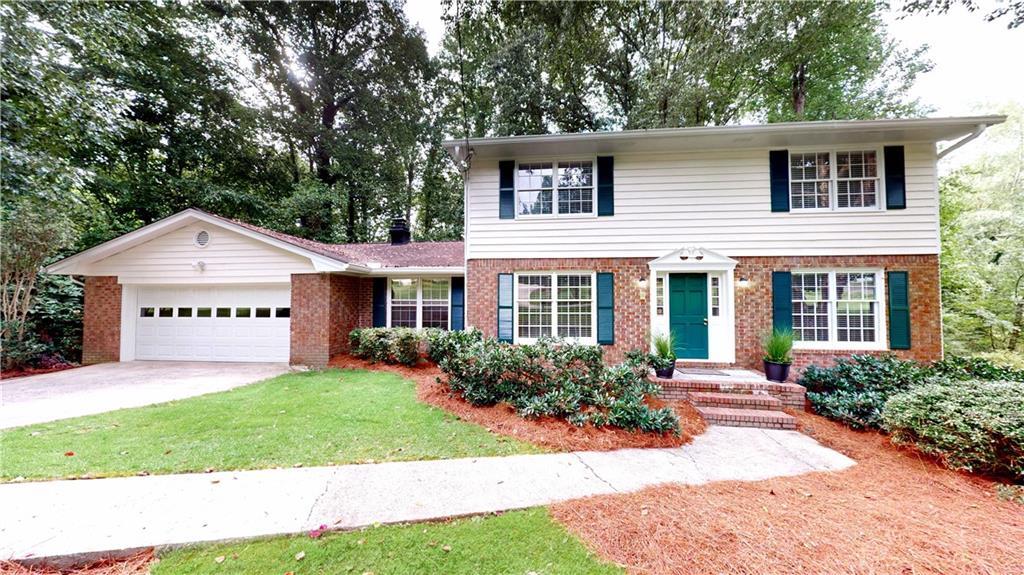
Photo 1 of 21
$634,900
| Beds |
Baths |
Sq. Ft. |
Taxes |
Built |
| 4 |
3.00 |
2,241 |
$8,349 |
1971 |
|
On the market:
11 days
|
View full details, 15 photos, school info, and price history
JUST LISTED! Unmatched convenience in this meticulously maintained pre-inspected home with direct access to Dunwoody’s top-rated schools (Dunwoody Elementary, Peachtree Middle, and Dunwoody High), the JCC, local places of worship, and favorite shopping and dining—all just minutes away. Located on a quiet cul-de-sac street perfect for walking, biking, and play, this property offers the perfect blend of privacy and access! The newly painted exterior leads inside to freshly painted sun-filled rooms featuring hardwood floors on both levels! The fireside great room features front-to-back windows, while the main-level bedroom with full bath makes a great guest suite. A flexible living room makes for a quiet office space, a playroom, or a comfortable sitting area. The upgraded kitchen includes brand new granite counters, oven, glass cooktop, and dishwasher along with newly painted cabinets that deliver a modern touch. Upstairs is a spacious primary suite with two additional bedrooms and a full bath—every space feels fresh, inviting, and ready for daily living. The daylight basement features high ceilings and a premium Trotter waterproofing system, offering plenty of clean, dry space for finishing or generous storage. Entertain or relax outdoors on the newly stained deck overlooking a private, fenced backyard—imagine cookouts, pets, and peaceful moments under the shade trees.
MAJOR UPDATES provide confidence: a new furnace (replaced in 2025) along with A/C and water heater replaced within the last 5 years add true long-term value. Don’t miss the opportunity to enjoy Dunwoody living at its best in a home that’s truly move-in ready with every major upgrade complete!!
Listing courtesy of Kcr Team & Karen Cannon, Karen Cannon Realtors Inc & Karen Cannon Realtors Inc