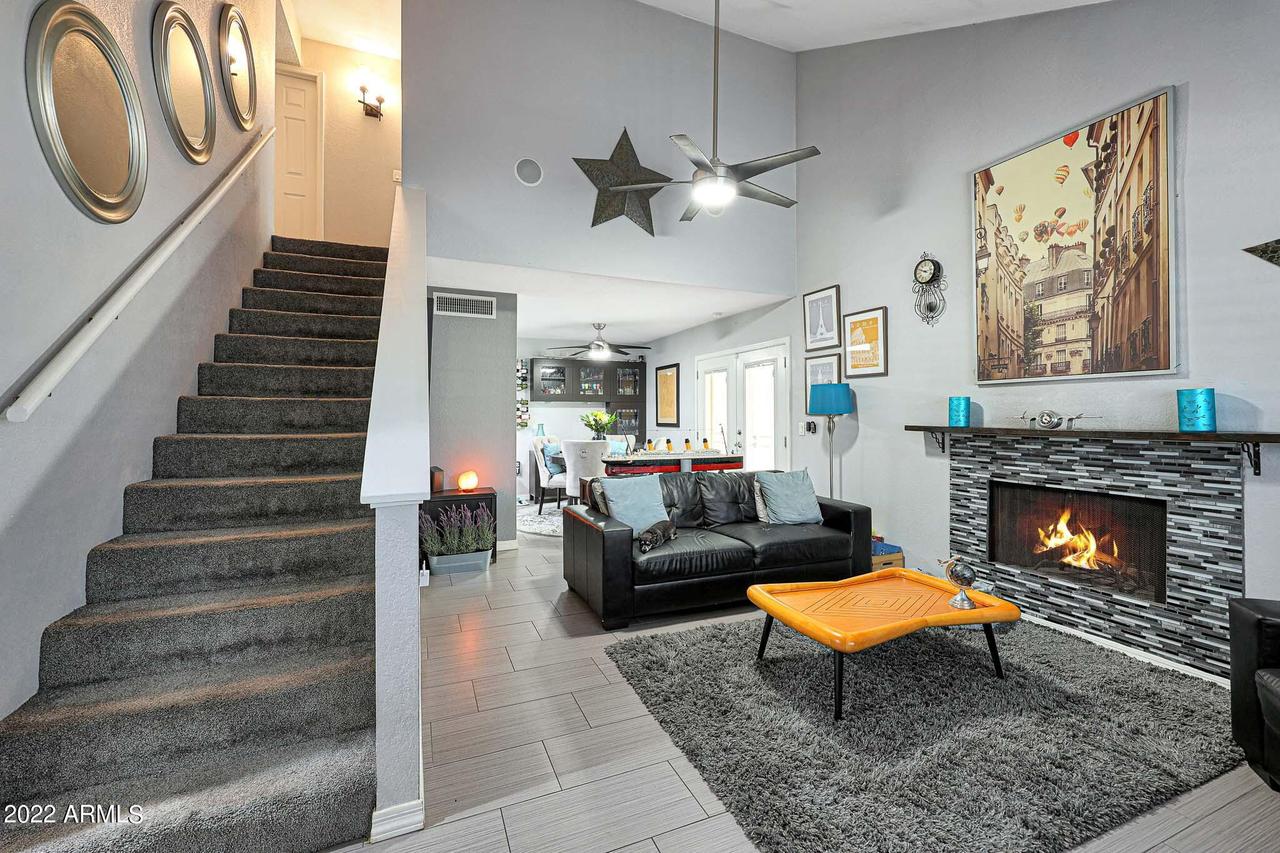
Photo 1 of 1
$315,000
Sold on 11/30/22
| Beds |
Baths |
Sq. Ft. |
Taxes |
Built |
| 3 |
2.00 |
1,343 |
$468 |
1983 |
|
On the market:
70 days
|
View full details, photos, school info, and price history
Enjoy an ideally located lifestyle in the heart of Mesa. Close to a bustling downtown with restaurants, nightlife and other small businesses, ample shopping (Mesa Riverview), MLB spring training facilities (A's & Cubs) with 202 freeway access nearby. Beautifully updated 3 bed, 2 bath townhome in Northwood Park. This 1,343 sq ft, 2 level, split master suite design welcomes you with a grand entrance presenting a living area/great room with a soaring vaulted ceiling, updated wood burning fireplace and a recently updated tile floor. The kitchen is completely electric and updated with soft close drawers and cabinets, a double farm style sink, counter depth fridge, an eye catching back splash and quartz counter tops. The adjacent and convenient walk in pantry has ample room for all your food as well as the washer/dryer. Completing the first level is the oversized split master suite that includes a large walk in closet and updated bathroom. East of the dining area of the great room, double French doors will lead you to a private, partially covered patio with custom tile work and additional storage.
The second level features the 2 additional bedrooms, both with plenty of organized storage. The bathroom is completely updated with finishes matching the master suite. The 3rd bedroom is currently used as a media room with built in sound (built in sound is throughout entire home).
Covered parking is located directly in front of this town home.
Notable Features
-Double pane windows
-Outdoor sun shades
-Plantation shutters
-Tile on all floor surfaces/carpet on stairs
-Recessed lighting in bedrooms and kitchen with dimmer switches.
-Ceiling fans in both bedrooms, media room, living room, and dining room.
-Electric outlets and face plates
-Both bathrooms updated, vanities, fixtures, and water efficient toilets
-Upstairs tub removed, full walk in shower
-Closet organizers in all bedrooms
-Shelving/organizers in kitchen pantry
-IKEA kitchen with soft close drawers/doors
-Double farm style sink
-Counter depth fridge
-Tiled back splash in kitchen
-Mounted cabinets in dining area
-Modernized wood burning fireplace with tile surround
-Pet door to back patio
-Double entry French doors to back patio with built in privacy blinds
-Single security door on front entrance
-Double security door on patio entrance
-Loft wall enhanced to enclose upstairs room. Currently being used as a -media/home theater room.
-Surround sound speakers in media room
-Speakers in each bedroom, and in living room downstairs, volume can be controlled by switch plates installed. (Home theater equipment is negotiable)
-Back patio has storage shed
-Back patio concrete has been decoratively stamped
-Digital thermostat (works on its own, or can be programmed with Cox At Home security network)
Listing courtesy of Daniel Coury, My Home Group Real Estate