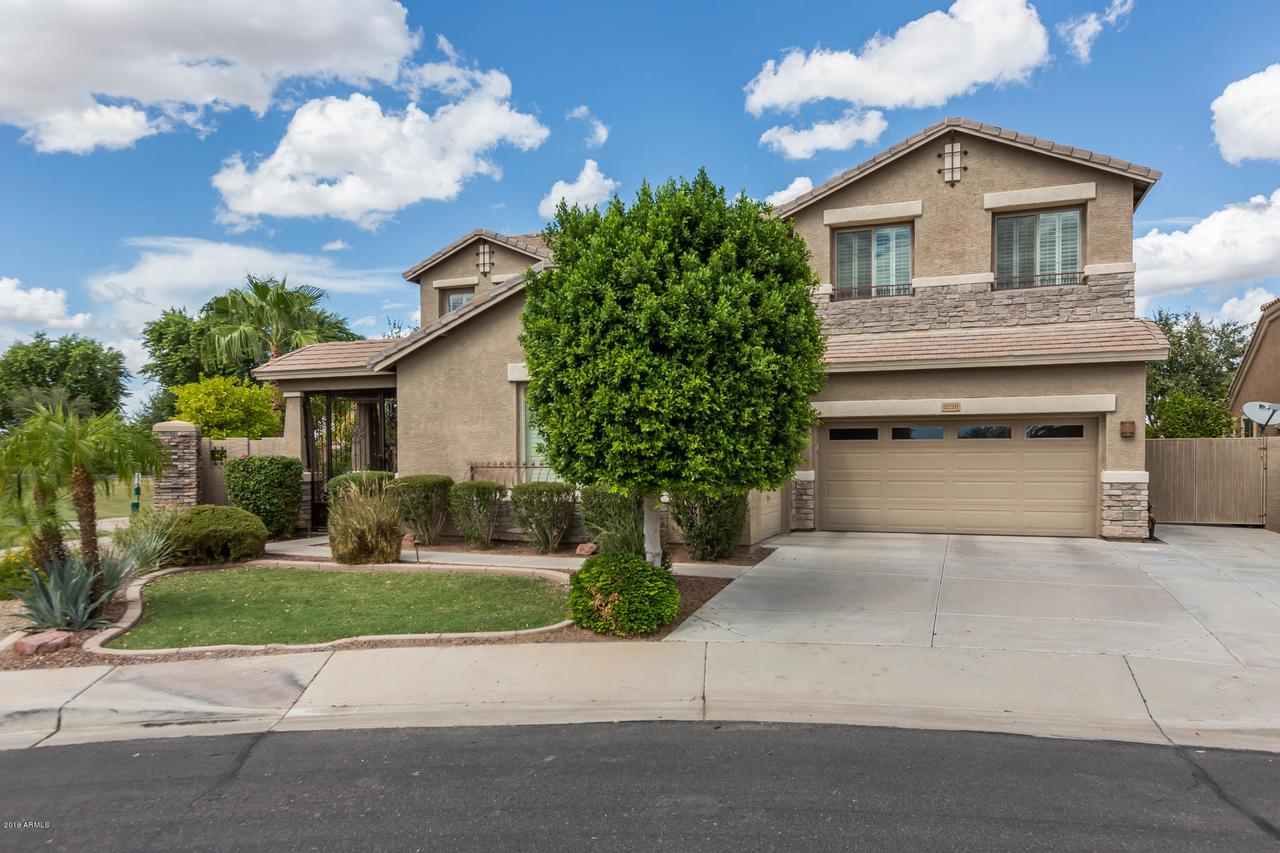
Photo 1 of 1
$560,000
Sold on 12/05/19
| Beds |
Baths |
Sq. Ft. |
Taxes |
Built |
| 6 |
3.50 |
3,873 |
$3,451 |
2006 |
|
On the market:
63 days
|
View full details, photos, school info, and price history
Fabulous family home on a premium 1/4 acre homesite with 6 bedrooms + den/office & 3.5 baths in 3873 SqFt. This floor plan offers a formal living/dining room with 2-story ceilings & gas fireplace, separate family room open to the kitchen & upstairs loft/bonus room with wood laminate flooring. The spacious eat-in kitchen is nicely upgraded with maple cabinetry, granite countertops, stone backsplash, gas cooktop, stainless appliances, double ovens & island with breakfast bar. French doors lead out from the family room to a resort-style backyard! You'll love the heated pool & spa with waterfall slide grotto & built-in table, and extended decking with a firepit & outdoor kitchen that includes a built-in BBQ, fridge and sink. There's also plenty of grass for kids & pets, a sport court, and a covered patio with ceiling fan. This home backs & sides a greenbelt, so no immediate backyard neighbors & only one side neighbor! The master retreat is on the main level and has French doors to the backyard & spa-like bath with dual vanities, soaking tub, tiled shower & walk-in closet. Secondary bedrooms & 2 full baths are upstairs, along with a large laundry room with cabinetry & utility sink. Other features include a 3 car split garage with service door & built-in cabinets, expanded driveway with RV gate, gated front courtyard, new variable speed pool pump, water softener & much more!
Listing courtesy of Beth Rider, Keller Williams Arizona Realty