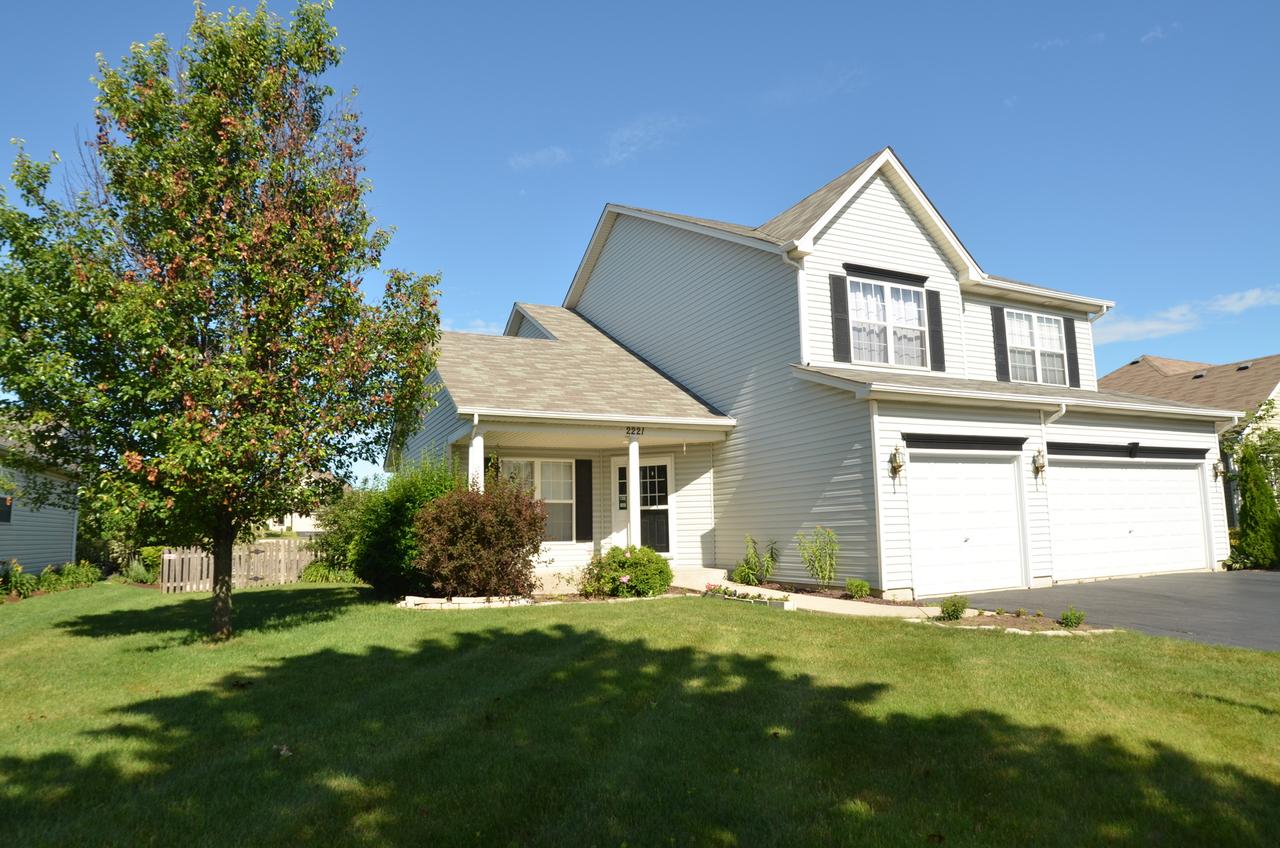
Photo 1 of 1
$295,000
Sold on 9/19/17
| Beds |
Baths |
Sq. Ft. |
Taxes |
Built |
| 5 |
4.10 |
2,689 |
$10,477 |
2003 |
|
On the market:
96 days
|
View full details, 15 photos, school info, and price history
Two story foyer opens up to a vaulted living and dining room combination. Gorgeous kitchen with large center island, granite counter tops, stainless steel dishwasher/refrigerator and a dinette area. Kitchen and eating area are open to the family room that features a gas start fireplace with ceramic logs. 1st floor guest suite with private full bath. Could be used as an office or a 1st floor master. Room has two good sized closets. Four large bedrooms upstairs. Master suite features a walk-in-closet, sitting area and a full bath with double sink vanity, water closet, whirlpool tub and separate shower. Hall bathroom has a double sink vanity and a private shower area. Full finished basement with full bath and bar area. Basement is wired for surround sound and still has a large storage area. 2nd floor laundry. Fenced yard with stamped concrete patio, 3 car garage and a front porch. Close to schools, commuting options and shopping!
Listing courtesy of Julie Tobolski, Coldwell Banker Real Estate Group