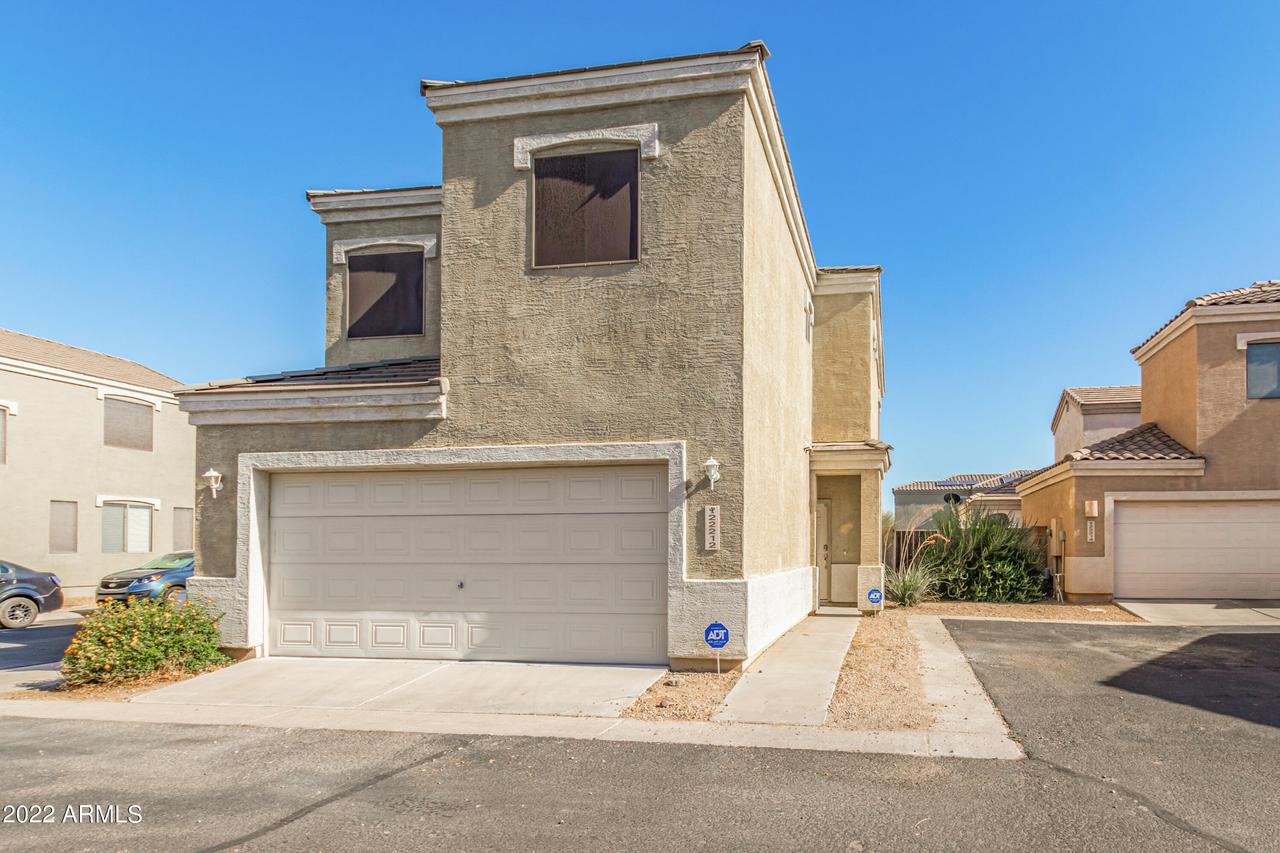
Photo 1 of 1
$390,000
Sold on 7/08/22
| Beds |
Baths |
Sq. Ft. |
Taxes |
Built |
| 3 |
2.50 |
1,529 |
$1,100 |
2003 |
|
On the market:
25 days
|
View full details, photos, school info, and price history
Beautifully updated split floor plan home in Adobe Gardens with spacious, open layout. Home is very light & bright, with open ceiling in living room open to 2nd level. New LVP flooring and carpet throughout, new fixtures, lighting, bath hardware, more. Very spacious eat in kitchen w/ glistening quartz counters, tons of storage, large island, convenient breakfast bar. Large primary bedroom upstairs w/ vaulted ceilings, big walk in closet. Well appointed primary bath w/ dual sinks, large tub/shower combo. Bedrooms 2 & 3, both upstairs, are very spacious. Two car garage with direct entry to home, plus spacious back patio for a private space to relax outdoors. Great location near lots of shopping, dining and entertainment plus convenient freeway access.
Listing courtesy of Max Shadle, Redfin Corporation