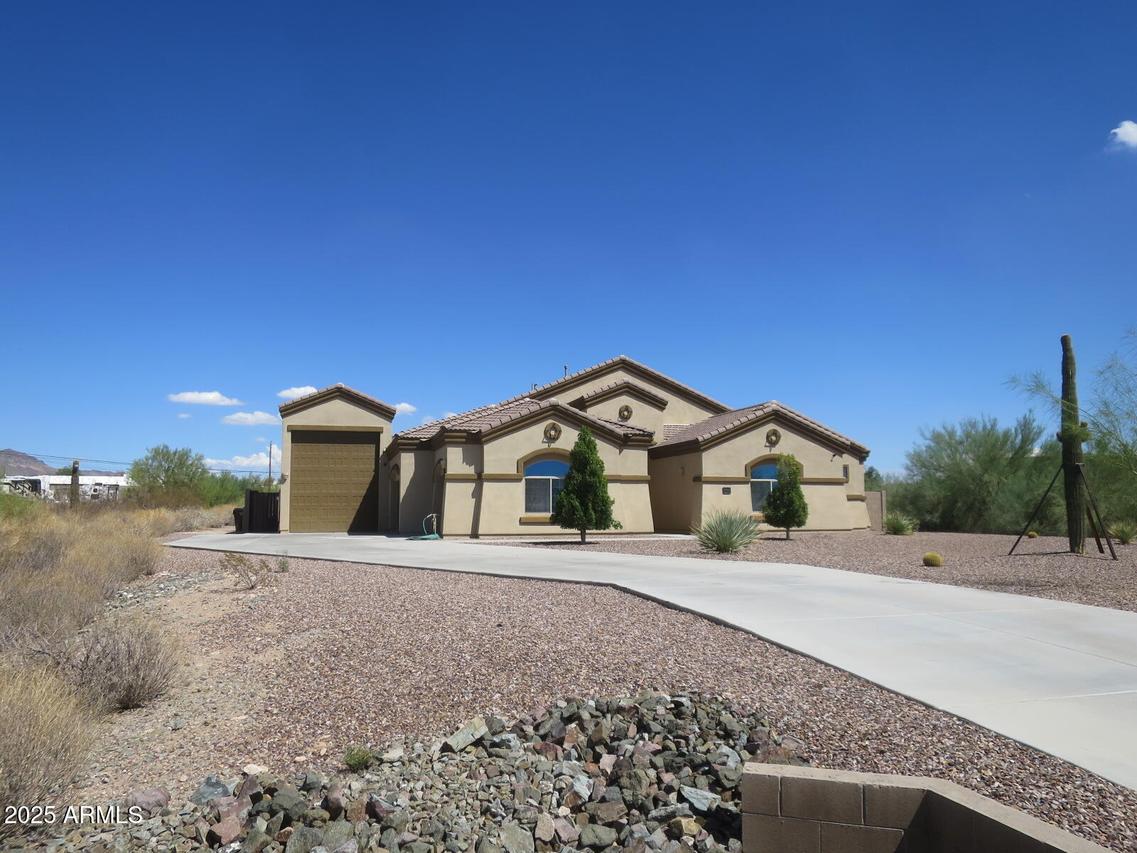
Photo 1 of 1
$1,329,000
| Beds |
Baths |
Sq. Ft. |
Taxes |
Built |
| 6 |
3.50 |
3,645 |
$5,036 |
2018 |
|
On the market:
136 days
|
View full details, photos, school info, and price history
Great value below appraised price, Semi-Custom Architectural Design with Split open floorplan. It offers, 6 bedrooms, 3.5 baths, Great Rm with 14-ft vaulted ceiling, Fireplace with Glass view doors, formal dining, spacious 12-ft gourmet kitchen with quartz counter, Island, custom cabinet, Stainless Steel Appl, Build-in Refrig-Freezer, serving counter at the dining room, Walk-in Pantry, perfect for family gathering. All Bedrooms detail includes 8-ft doors and 10-ft celling. Plus, engineering wood flooring, tile and carpet. Exterior has 3 -car garage,14'x36' RV-Garage with 14' OHD and 16-ft Celling, Large backyard equipped with covered patio newly tiled with travertine tile, sparkling fenced pool and Spa, Built-in Gas BBQ grill, Fire pit, gazebo, so much more.
Listing courtesy of Pic Hill, DeLex Realty