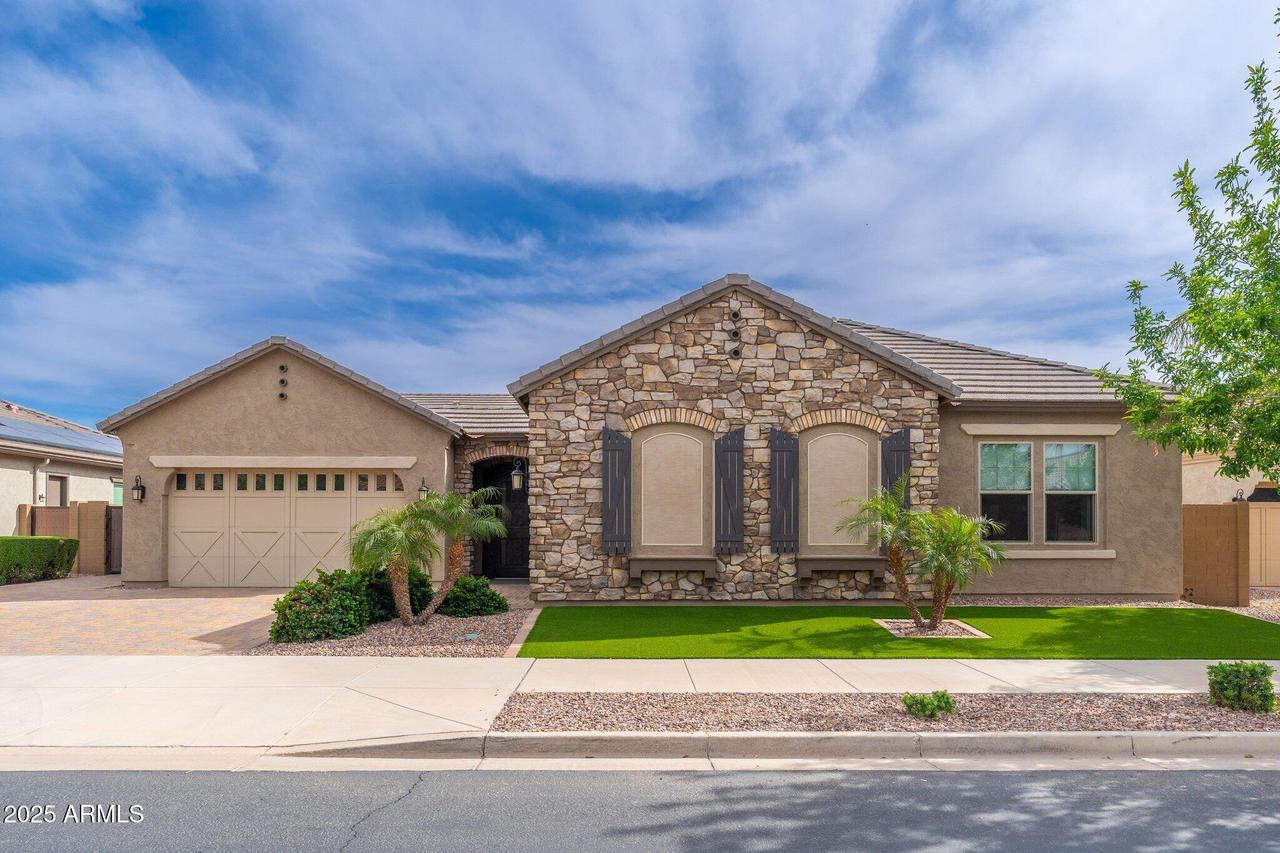
Photo 1 of 33
$875,000
Sold on 4/25/25
| Beds |
Baths |
Sq. Ft. |
Taxes |
Built |
| 4 |
3.50 |
3,194 |
$3,195.22 |
2017 |
|
On the market:
22 days
|
View full details, photos, school info, and price history
Welcome to this exquisite 4-bedroom, 3.5-bathroom home, offering 3,194 square feet of luxury living space in the prestigious Enclave at Charleston Estates. Designed for both comfort and style, this home features a spacious, open floor plan, perfect for both entertaining and everyday living. The heart of the home is the chef-inspired kitchen, complete with gorgeous quartz countertops, a large kitchen island, double ovens, a 4-burner gas stove, and stainless steel appliances. The walk-in pantry provides ample storage, ensuring your kitchen stays organized and clutter-free. Whether you're preparing family meals or hosting guests, this kitchen is sure to impress. Step outside to the beautifully landscaped, low-maintenance backyard, where you'll find a private oasis featuring a resort style pool with a stunning water feature. The enclosed courtyard provides additional space for relaxation or outdoor gatherings. The paver driveway leads to a 3-car split garage, offering plenty of room for vehicles and storage.
Inside, you'll find a versatile bonus room that can be used as an office or den providing flexibility to meet your family needs. The home is equipped with a modern security system for peace of mind, ensuring safety and security for you and your family.
Don't miss the opportunity to make this dream home yours! Take a tour today and experience all the luxury, comfort, and convenience it has to offer.
Listing courtesy of Dawn Gingras, Realty ONE Group