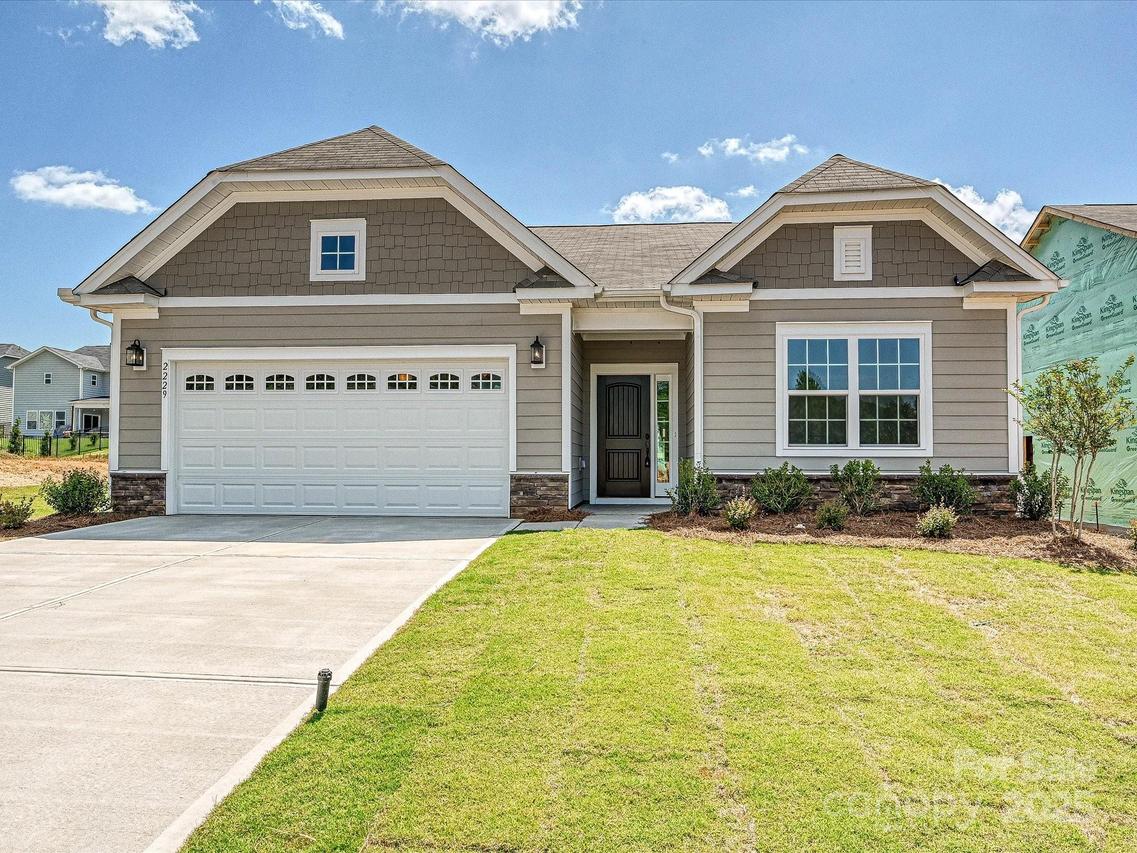
Photo 1 of 31
$440,000
Sold on 6/30/25
| Beds |
Baths |
Sq. Ft. |
Taxes |
Built |
| 3 |
2.00 |
1,802 |
0 |
2025 |
|
On the market:
76 days
|
View full details, photos, school info, and price history
Enjoy 1-story living in this home, complete with all appliances. Situated on a level .20 acre homesite, this home is walking distance to the community pool & tot lot. Garage has a service side door, and there is a rear covered porch with an extended 6' patio at the back of the home. Open layout has a Breakfast room with tray ceiling leading to the rear porch, Family room, & kitchen flowing together. Kitchen features quartz counters, tile backsplash, 42" stained cabs for extra storage space, plus GE SS app w/ an electric range & French door fridge. The Premier Suite has plenty of windows & bathroom w/ a large tiled shower, double-sink vanity w/ quartz counter & stained cabinet, plus tiled floor. 2 bedrooms share a hall bath, with quartz counter and tiled floor. LVP flooring flows throughout the entire home except for the bathrooms. Laundry room includes a GE top-load washer & dryer plus space to add a drop zone. Home includes radiant barrier sheathing and tankless gas hot water heater.
Listing courtesy of Emily Barry, EHC Brokerage LP