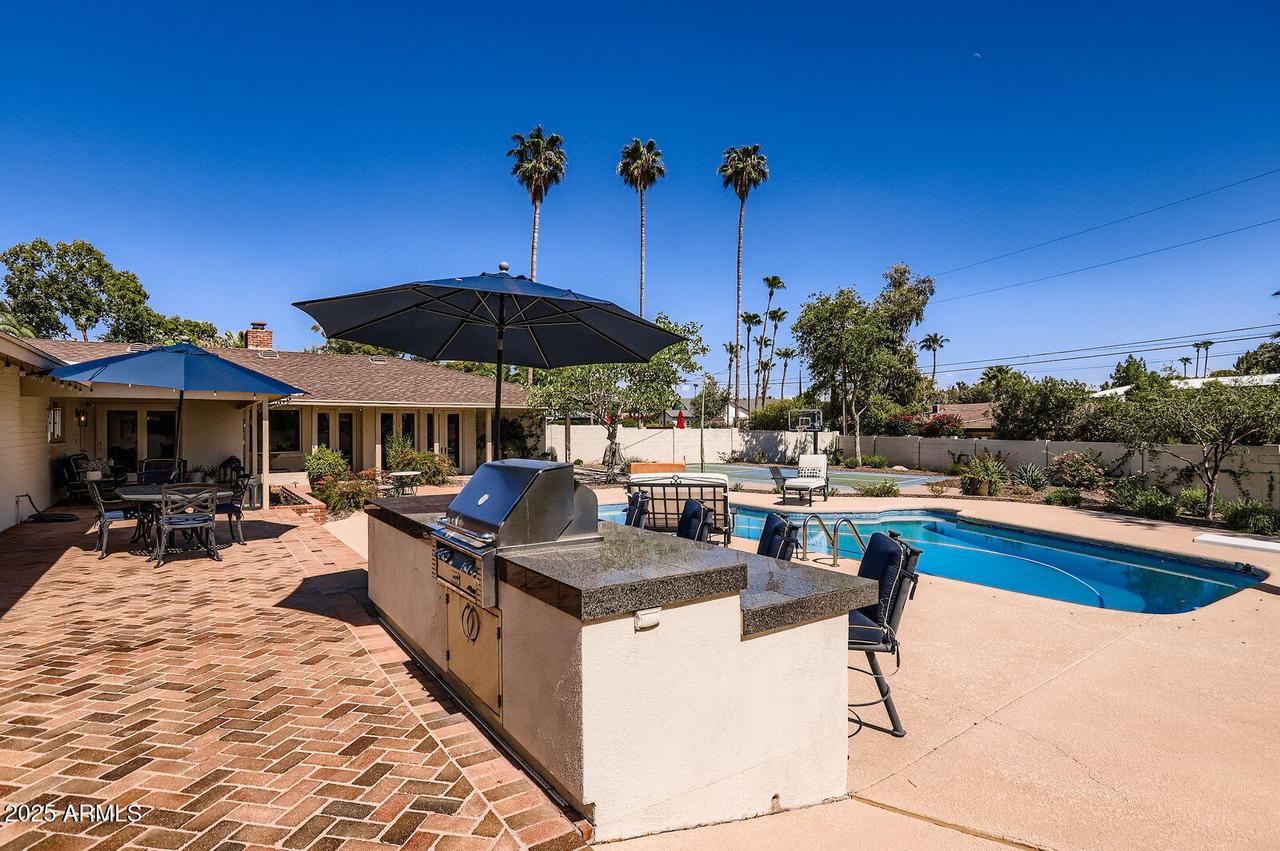
Photo 1 of 31
$2,100,000
Sold on 11/14/25
| Beds |
Baths |
Sq. Ft. |
Taxes |
Built |
| 4 |
4.00 |
3,814 |
$10,512 |
1963 |
|
On the market:
73 days
|
View full details, photos, school info, and price history
Step into a home that radiates warmth & flow in this meticulously crafted traditional Phoenix rancher, nestled in a vibrant, tight-knit neighborhood where neighbors become family. This 4-bed, 4-bath haven, w/ 3 ensuite retreats, exudes timeless elegance and seamless flow, crafted for modern living and effortless entertaining. The heart of the home is its nearly 1,000 SF bonus ''clubhouse'' media/family room, lined with solid wood built-ins & 4 French doors opening to a lush backyard, creating seamless indoor/outdoor living. The chef's kitchen shines with granite countertops, a large island, large built-in refrigerator, solid wood cabinetry, double ovens, a Wolf stove, & dual sinks, flowing into the dining & family areas. The primary suite features a marble-clad bathroom w/ a four-head shower & a light-filled garden window. Dual sinks & custom closet/built-ins complete this wonderful retreat. Outside, enjoy a front patio with French doors that lead to the dining room, covered back patio, a pool with a grandfathered diving board, a multi-sport court, fire pit, & raised garden beds framed by stunning landscaping. Walking distance from the Biltmore Fashion Park and the Biltmore Hotel, this home offers prime location, wide streets, and a sense of community. This is Phoenix living at its finest, where sunlight floods through large windows, mature landscaping frames every view, and every detail invites you to gather, laugh, and make memories.
Listing courtesy of Michael Weeks & Nick Ptak, Compass & Compass