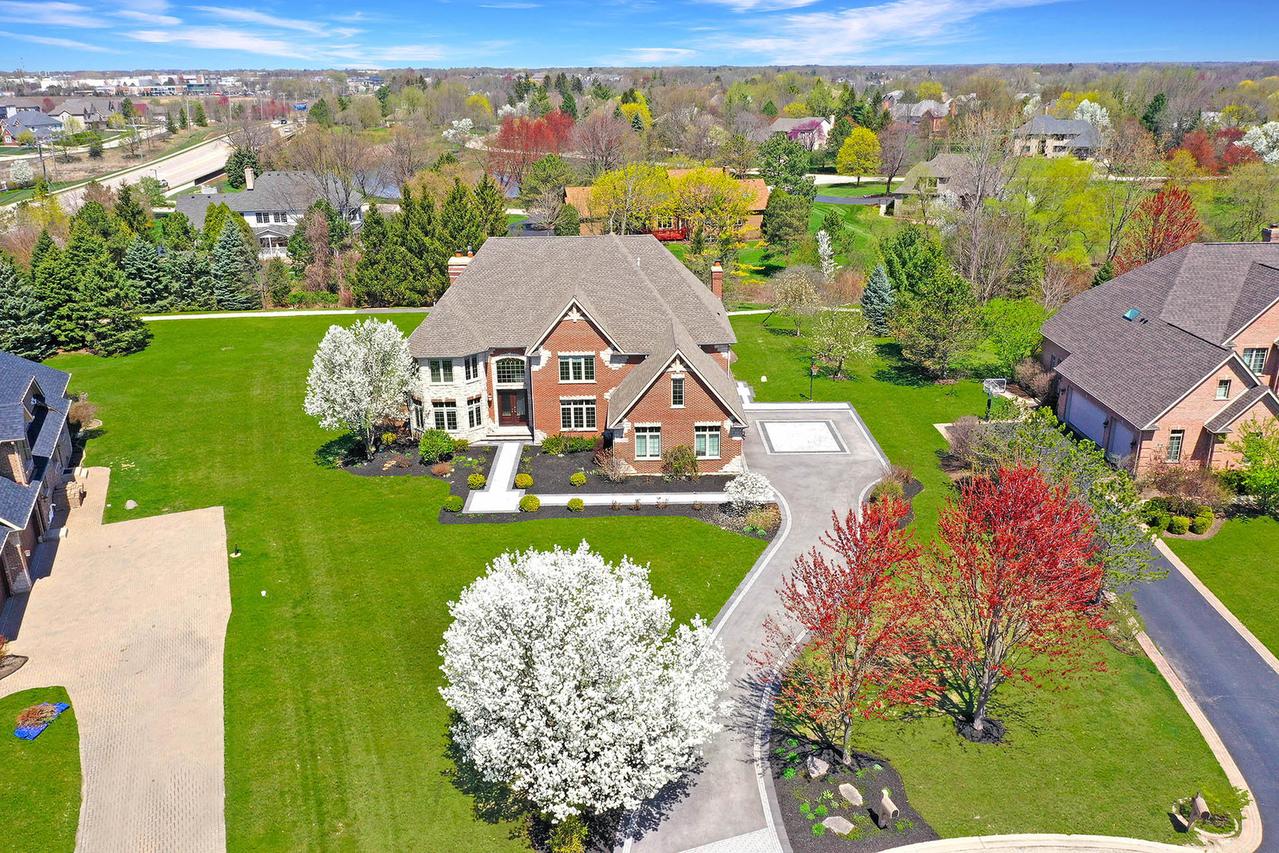
Photo 1 of 54
$1,335,000
Sold on 8/11/25
| Beds |
Baths |
Sq. Ft. |
Taxes |
Built |
| 5 |
4.10 |
7,388 |
$27,056 |
2005 |
|
On the market:
21 days
|
View full details, photos, school info, and price history
This custom stone and brick home offers luxury, space, and modern upgrades in the prestigious Stevenson High School district. Set on nearly 3/4 of an acre, it boasts a long, beautifully lit driveway and impressive curb appeal. Inside, the 5-bedroom, 4.5-bath home features soaring ceilings, rich hardwood floors, and elegant design details like tray and vaulted ceilings. The chef's kitchen was fully remodeled with high-end appliances, quartz countertops, two dishwashers, and dual islands, flowing seamlessly into the great room and eat-in area. French doors open to a brick paver patio equipped with a built-in gas fireplace, BBQ, and outdoor kitchenette. Upstairs, the primary suite offers a private sitting area, spa-inspired bath, and a custom walk-in closet. The princess suite includes its own bath and spacious closet, while the remaining two bedrooms share a stylish Jack and Jill bath. A standout feature is the separate main floor living in law/nanny suite with its own bedroom, upgraded bath, family room, patio access, and fully updated second kitchen. The home also includes a remodeled laundry room, a partially finished basement with walk-up access, and numerous mechanical upgrades like three new AC units, energy-efficient water heaters, sump pumps, and a water purification system. With timeless elegance and must-have amenities, this exceptional home is in a prime location close to everything you need. Buyers could not get approved for a mortgage. Their loss is your gain!
Listing courtesy of Helen Oliveri, Helen Oliveri Real Estate