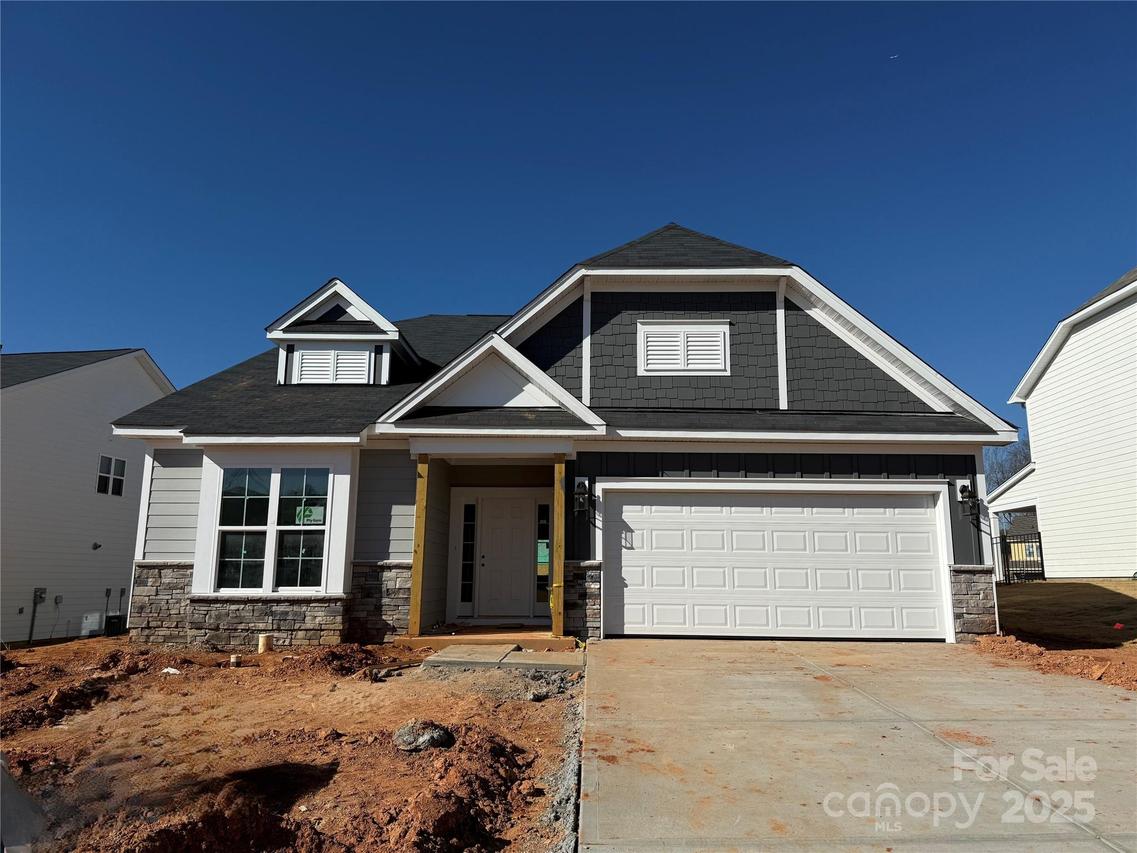
Photo 1 of 47
$520,623
| Beds |
Baths |
Sq. Ft. |
Taxes |
Built |
| 3 |
3.00 |
2,697 |
0 |
2026 |
|
On the market:
99 days
|
View full details, photos, school info, and price history
Enjoy first-floor living in this new 1.5-story home in Gastonia, with a blend of function, comfort, and style. The first floor has all the main living space, and upstairs is a spacious Rec Room, secondary bedroom and bath, plus unfinished storage space. Off the foyer is a guest bedroom and bath plus a Flex room. Beautiful, open-concept living with abundant windows for natural light; with the kitchen overlooking the dining area and family room. Kitchen features quartz counters, tile backsplash, GE stainless steel split cooking appliances with a 36" gas cooktop and extraction hood, with dark graphite-stained cabinets at the perimeter and white cabinets at the island. Off the kitchen is a Butler's Pantry which is great for entertaining, and a walk-in pantry. The Family room boasts a vaulted ceiling and gas fireplace with side niche. Enjoy the weather from the rear covered porch! Premier Suite has a tray ceiling, walk-in closet, and bathroom with large tiled shower with semi-frameless glass, quartz counters, and 12x24" floor tiles. Full baths feature quartz counters and dark-stained cabinets. LVP flooring throughout most of the first floor, with oak treads on the stairs. The laundry room is tucked away off the mudroom, which features a built-in drop zone. Home includes energy-saving features of a tankless hot water heater and radiant barrier sheathing. Community pool and tot lot! Easy access to Uptown Charlotte and the airport.
Listing courtesy of Felicia Brower, EHC Brokerage LP