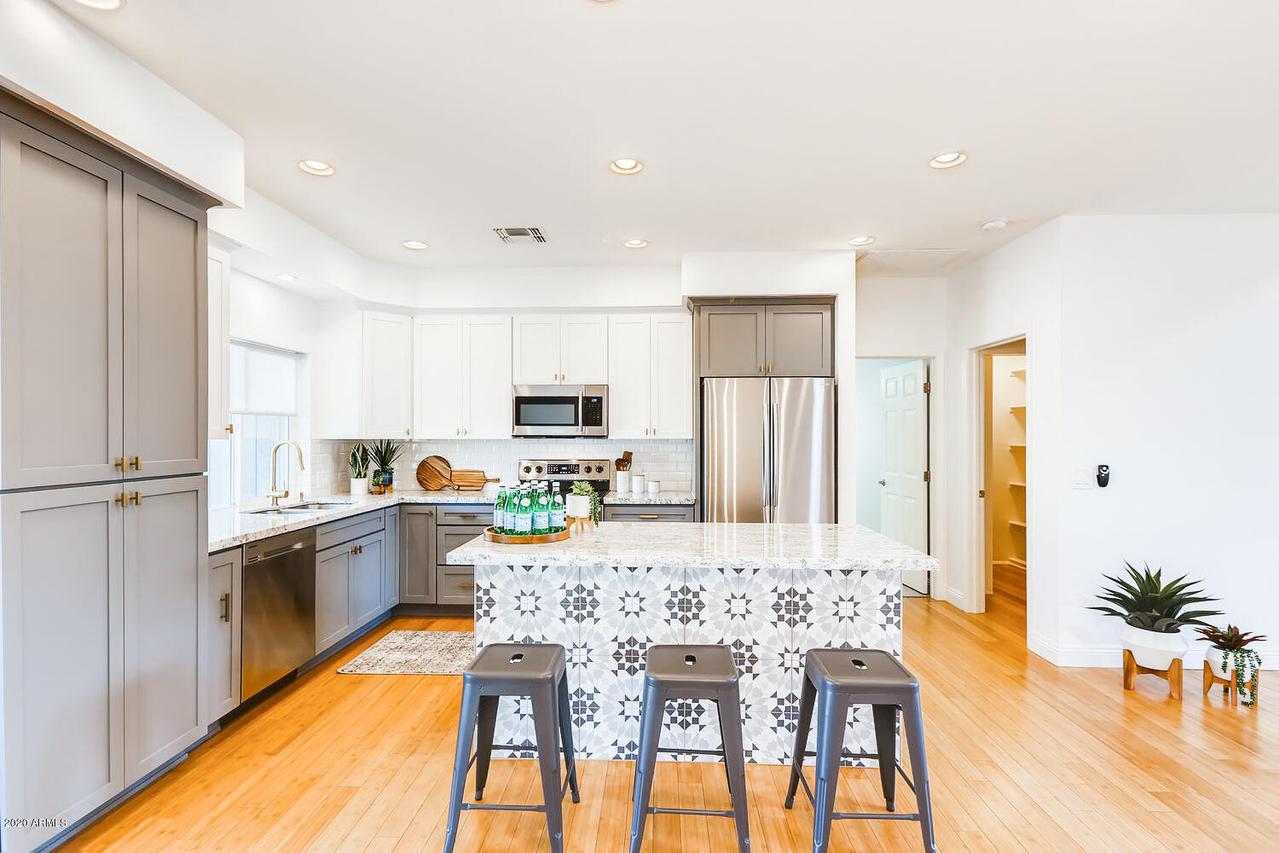
Photo 1 of 1
$574,900
Sold on 11/13/20
| Beds |
Baths |
Sq. Ft. |
Taxes |
Built |
| 4 |
2.00 |
1,989 |
$3,537 |
1953 |
|
On the market:
41 days
|
View full details, photos, school info, and price history
THIS BEAUTIFUL TURNKEY JEWEL IN THE CAMELBACK CORRIDOR awaits you! This 4 Bed/2 bath, split floor plan including both 9 foot flat & 12 foot vaulted ceilings was taken down to the studs, expanded and completely renovated in 2016 and was refreshed by a celebrated interior designer in October 2020. This farmhouse style energy efficient North/South exposure home has brand new synthetic white stucco on the exterior. All replaced in 2016: water heater, 5-ton HVAC, dual-pane windows, sewer line hook-up, and 200 AMP electrical panel. When you walk into the immense vaulted open-concept great room with top-of-the-line bamboo flooring, you will know this house is really something special and stands out from the rest. Walk or bike to Trader Joes, Whole Foods, tons of shopping and Helton Brewery. The gorgeous kitchen has brand new stone countertops with a 6 ft Island and all grey Shaker style lower cabinets and tall 42" white Shaker upper cabinets, white dimensional subway tile, and beautiful, brand new brushed gold hardware. The under-mount stainless sink, LED recessed can lighting & samsung French door fridge, stainless stove, micro, dishwasher and fridge all show no detail was missed! Come fall in love with the wonderful floorplan with coat closet and linen closet storage! The Primary Bedroom boasts a large walk-in closet within the huge bathroom that has a spa-like walk-in shower w/ deco tile & stone Floor with bench seat & shampoo niche. The Kohler under-mount double sinks in both hall & master bath w/upgraded quartz counters brushed nickel Moen faucets, custom mirrors, and contemporary light fixtures are just a few of the designer touches here. The large guest bath has the same beautiful 36" white Shaker cabinets, Kohler toilet & delta oversize 32" x17" tub adorned with custom tilework & deco trim. A few Interior upgrades not to be missed: 2016 electrical outlets/wiring & upgraded ceiling fans throughout, solar tube skylights, inside laundry room with ample storage cabinets & quartz counter-top, and extra-large walk-in pantry. The sprawling covered back patio overlooks a drought tolerant, low maintenance backyard with a shady Palo Verde and concrete pads for lounging, dining, and barbecues. The block wall is decked with enormous RV gate & alley for your convenience. Ample parking in the front of the house can also accommodate an RV or additional vehicles. A modern Arcadia style front patio is the perfect place to hang out on cool fall evenings and chat with friendly neighbors. This super-hot neighborhood is perfectly situated in the Camelback Corridor & Biltmore Area, walking distance close to Trader Joes and Whole Foods Shopping, Helton Brewery, and some of the best restaurants in Phoenix at Town and Country. Proximity to the 51 can take you downtown in just 15 minutes. THIS LOVELY HOME WILL NOT LAST LONG!
Listing courtesy of Raegen Johnson & Michael Dunn, Crest Real Estate & Crest Real Estate