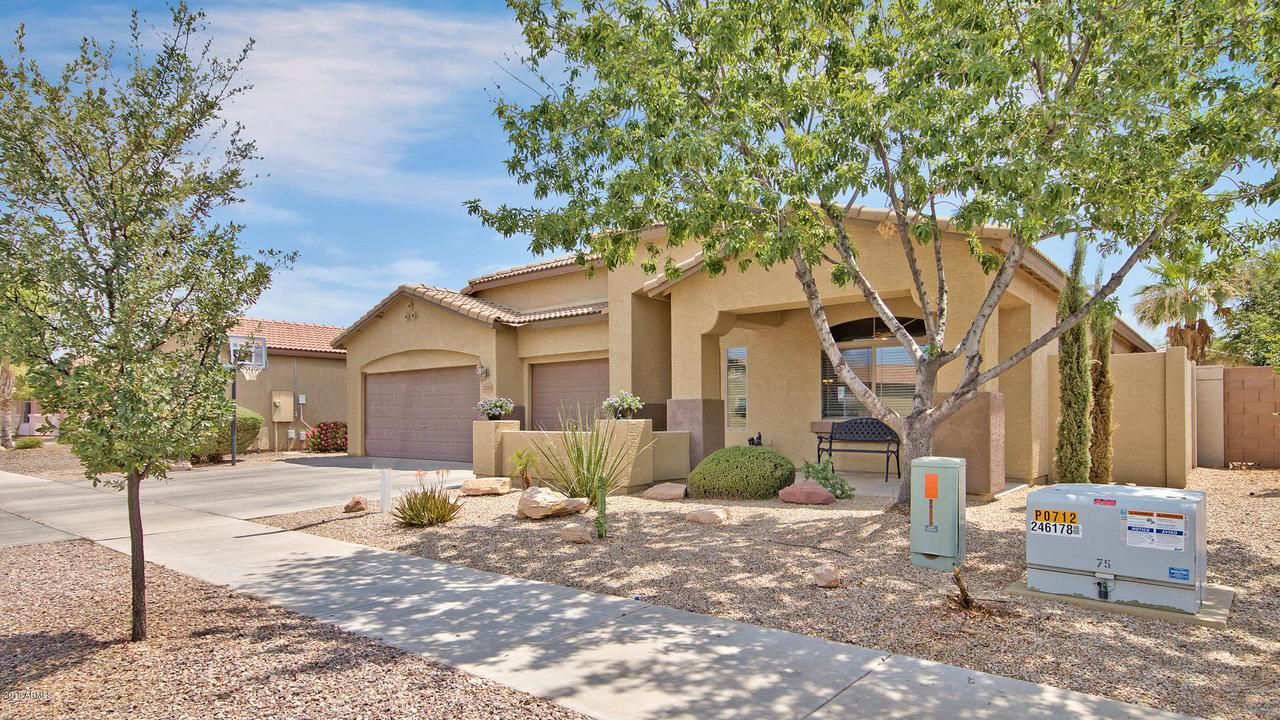
Photo 1 of 1
$297,000
Sold on 7/16/18
| Beds |
Baths |
Sq. Ft. |
Taxes |
Built |
| 4 |
2.00 |
2,120 |
$1,967 |
2003 |
|
On the market:
31 days
|
View full details, photos, school info, and price history
Very special home located in ''The Villages'' in Queen Creek. This open split floor plan home features 4 bedrooms, 2 baths and 3 car garage.
Large Kitchen with Breakfast bar, HUGE walk-in Pantry, Cherry cabinets with Crown Molding and eating area.
The Family Room has Surround Sound Speakers, door to the backyard, tile flooring and ceiling fan.
Enjoy the large Master Suite with double doors, plush carpeting, separate shower and soaking tub, double sinks and spacious walk-in closet.
The 3 secondary bedrooms and bathroom are at the opposite side of the home giving everyone privacy.
The current ''Pool Table'' room is a fantastic use of space. But depending on your needs can easily be used as a Formal Dining room / Living Room. The Laundry room has built-in cabinets and Washer & Dryer convey with the home.
Enjoy relaxing or entertaining in the backyard with sparkling pool, built-in BBQ, covered patio and grassy area.
The 3 car garage has built-in cabinets.
Come enjoy all this community has to offer such as playgrounds, swimming pool, Tennis court, Club House, exercise facility and Las Colinas Golf Course.
Listing courtesy of Michaelann Haffner, Infinity & Associates Real Estate