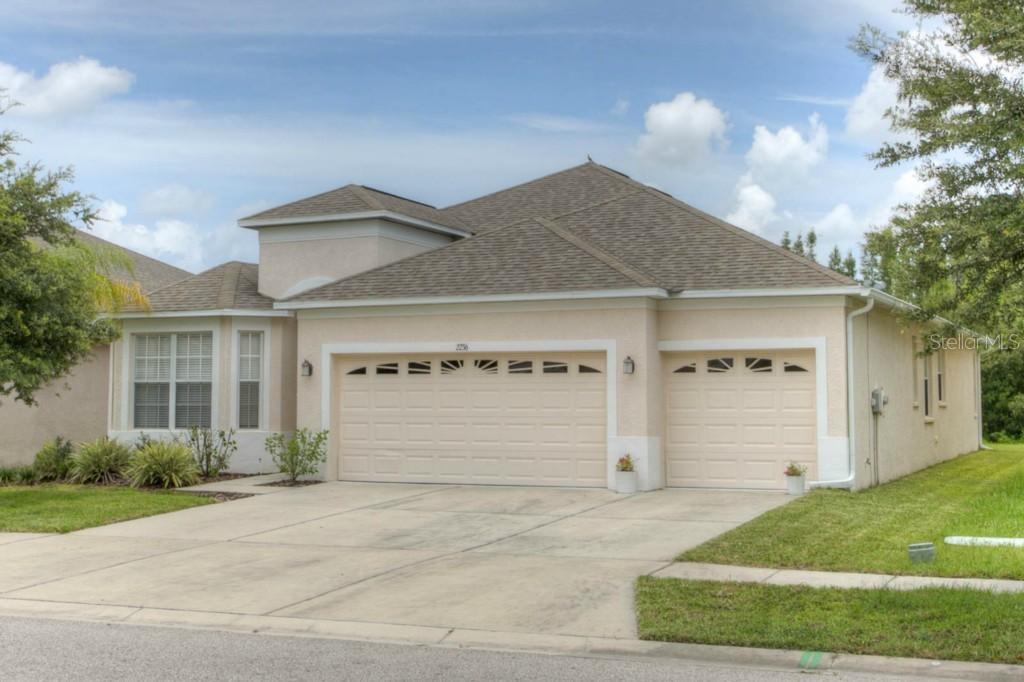
Photo 1 of 1
$221,500
Sold on 9/26/14
| Beds |
Baths |
Sq. Ft. |
Taxes |
Built |
| 4 |
3.00 |
2,162 |
$4,102 |
2007 |
|
On the market:
64 days
|
View full details, photos, school info, and price history
THE PERFECT FLOOR PLAN, great room with separate dining room, 4 beds, 3 baths, 3 car garage, screened/covered lanai on a conservation lot within a gated village. Kitchen features maple 42-inch cabinets, stainless appliances including French door refrigerator, Corian counters, center island, built-in-desk, breakfast bar, closet pantry and ceramic tile flooring. There is a separate breakfast nook within the kitchen with large window. Great room is 18x18, open to the kitchen with sliding glass doors to covered/screened lanai. Great room and dining room have wood laminate flooring, ceramic tile in all wet areas. Split bedroom plan with 4th bedroom and 3rd bath upfront off of foyer. Bedrooms 2 & 3 as well as 2nd bath are off of the great room. Master features two walk-in closets, door to lanai and attached bath. Master bath has double sinks, walk-in shower and garden tub. Other features: laundry room with cabinets, 3 car garage wth attic storage and door opener. Security system, in ground irrigation system. Connemara plan built by Lennar Homes in 2007. Monthly HOA fees include cable and phone. Community features: All grades K-12 within subdivision, community college, 4 recreation centers with pool, tennis and fitness. Close to Wiregrass Mall and access to I75 and 275. Note: CDD fee included in total taxes of $4102.00 of 2013.
Listing courtesy of COLDWELL BANKER REALTY & COLDWELL BANKER REALTY