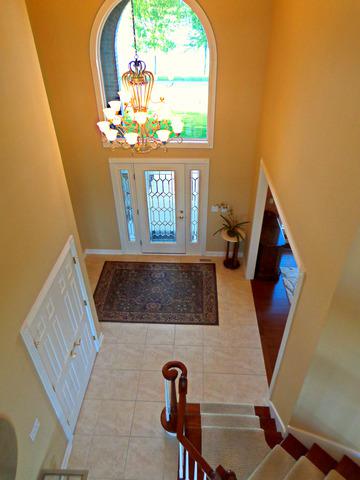Vacation everyday in this stunning lakefront home! Windows, windows, windows! Lake views from every room draw you close to the surrounding beauty. Launch sunset boat tours from your private dock or cook out on the deck! Inside, warm hwood flrs greet you on every level, while the gourmet chef's kitchen features custom cabs, double ovens, granite counters, newer appliances, huge pantry & lrg prep island. Enjoy your early morning coffee as you watch the lake wake up or snuggle by the fireplace as you watch the lake wind down for the day from the wall of windows in your soaring great rm. It doesn't get any better than this! The master suite has amazing view of lake & lrg bth w/dual sinks, Jacuzzi tub, separate shower & lrg walk in closet. Upstairs, bdrm 2 has its own bth, while bdrms 3 & 4 share a Jack-N-Jill bth. The walk-out level is an entertainers dream w/distinguished custom built in bar, pool table room, double-side fireplace, 5th bdrm & full bth! Finished 3+ car garage! A Must see!
General
Property Type
Single Family Home
Building Type
2 Stories
PIN
01354020370000
MLS #
09229911
On Market
204 days
Waterfront
Yes
Neighborhood
—
Community Area
Plainfield
Utilities
A/C
Central Air
Heating
Natural Gas, Forced Air
Water
Public
Sewer
Public Sewer
Electricity
—
Exterior Features
Garage/Parking
3-car. Attached
Foundation
Concrete Perimeter
Exterior Description
Brick, Other
Exterior Features
Deck, Patio
Lot Dimensions
93x200
Lot Description
Lake Front, Water Rights, Water View
Architectural Style
—
Roof
—
Interior Features
Bathroom
Whirlpool, Separate Shower, Double Sink
Master Bathroom
Full
Basement
Full, Walkout - Finished, Exterior Access
Attic
—
Fireplace(s)
2
Miscellaneous
Vaulted/Cathedral Ceilings, Bar-Wet, Hardwood Floors, First Floor Bedroom, First Floor Full Bath
Included w/ the Home
Appliances
Double Oven, Microwave, Dishwasher, Refrigerator, Washer, Dryer, Disposal
Equipment/Fixtures
Humidifier, Ceiling Fan(s), Sump Pump
Local Amenities
Area
Pond/Lake, Water Rights, Gated Entry, Street Lights, Street Paved
Park
—
Common Area
—
Association Information
Fees
$15/month
Paid
Annual
Description
Other
Property Manager
—
Listing courtesy of RE/MAX Suburban







































