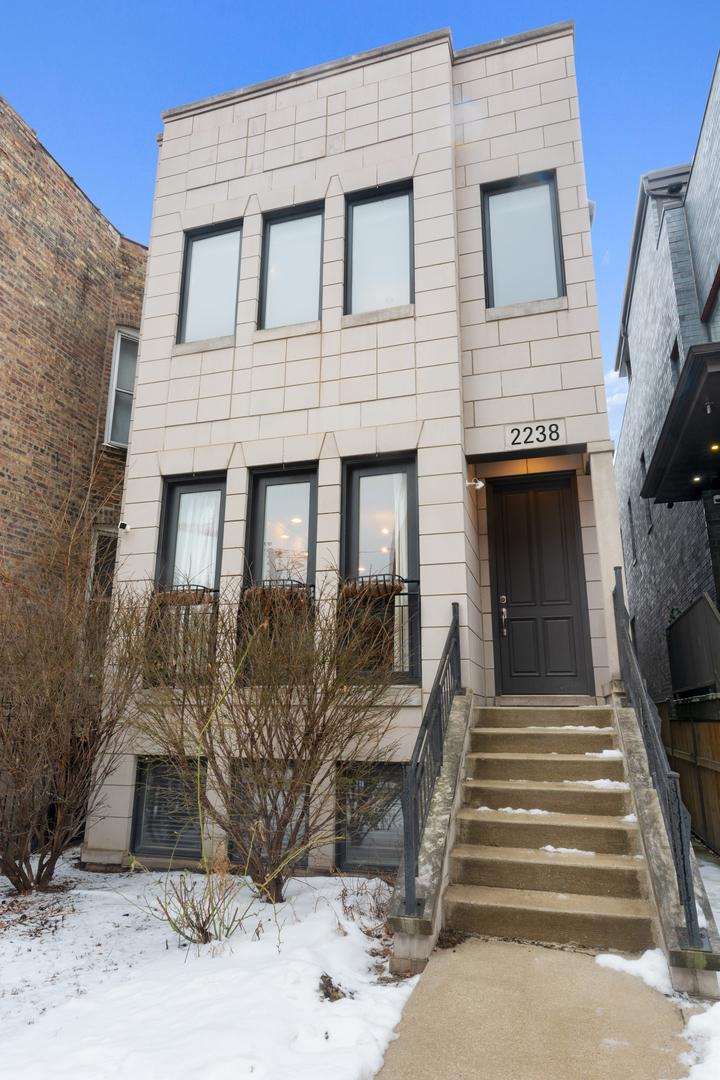
Photo 1 of 1
$940,000
Sold on 5/21/20
| Beds |
Baths |
Sq. Ft. |
Taxes |
Built |
| 4 |
3.10 |
3,837 |
$17,375.55 |
2006 |
|
On the market:
113 days
|
View full details, photos, school info, and price history
Back on market due to buyer's sudden work transfer. Great opportunity at new adjusted price! Must see sophisticated & well-appointed home in the heart of Ukrainian Village, offering a transitional flow of finishes and warm appeal. Featuring a bright living/dining room combination with open staircase that draws natural light throughout. Newly refinished white oak hardwood floors on first and second floors. Main level highlights crown molding with marble gas fireplace. Custom closet systems throughout including built-in pantry. Espresso color - full height kitchen cabinetry, Subzero, 48" Wolf Range, & custom banquet. Master bedroom comprises en-suite bathroom with separate steam shower- including rain head, radiant heat, & tub. Generous sized bedrooms with significant closet space & storage. Second floor laundry & additional basement laundry. Massive open sundrenched lower level with gas fireplace, guest bedroom, including a wet bar & beverage center. Multiple outdoor spaces consist of professionally landscaped garden, garage deck, rear patio, master balcony, & roof top deck with skyline views. House was just resealed, decks replaced, & rebuilt exterior staircase. Fully wired for sound and security. Coveted Mitchell School with brand new playground across the street. Mitchell School is a Level 1 ranked CPS school in good standing. Close to Smith Park, walk to Metra and new "L" stop as well as all the trendy shops & hip restaurants Chicago Ave. has to offer. Don't miss!
Listing courtesy of Samantha Porter, Jameson Sotheby's Intl Realty