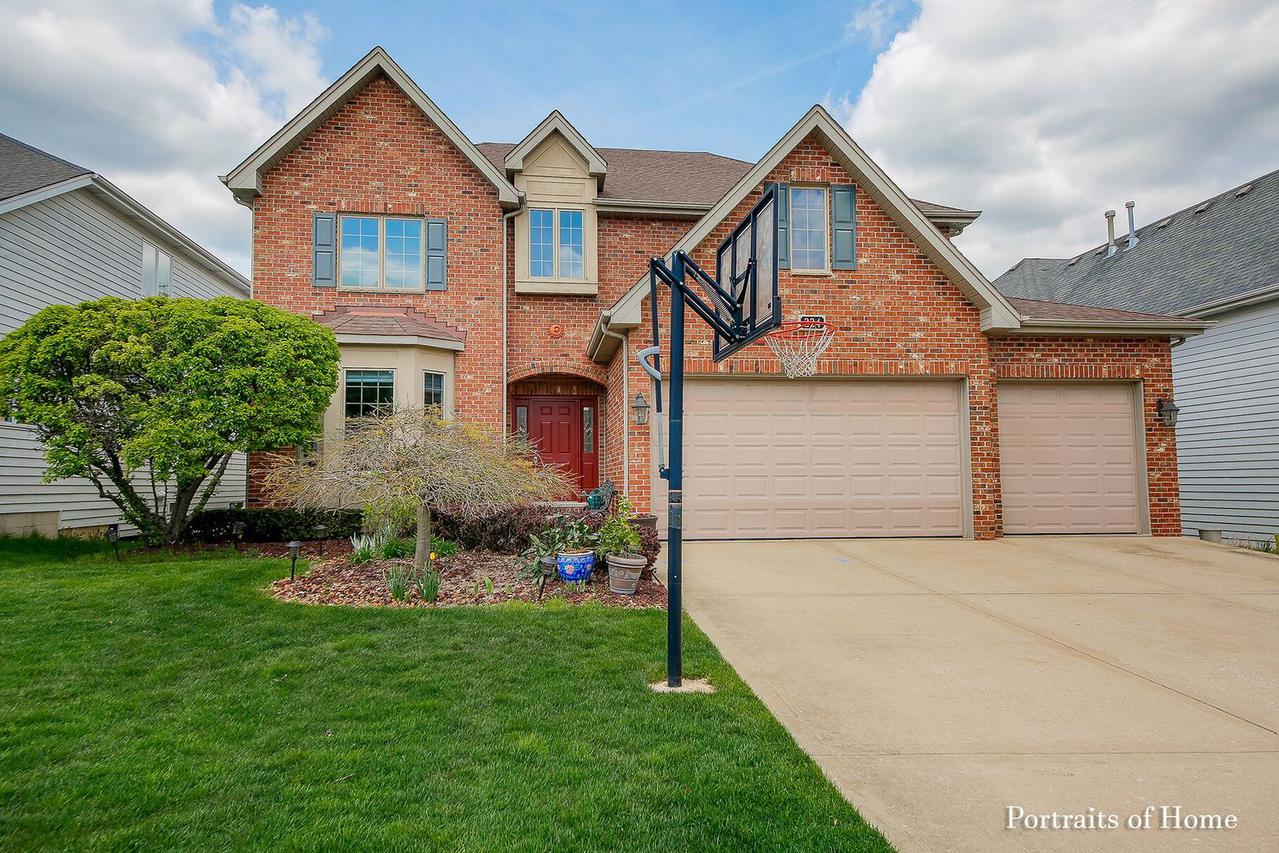
Photo 1 of 1
$577,500
Sold on 6/20/19
| Beds |
Baths |
Sq. Ft. |
Taxes |
Built |
| 4 |
3.10 |
3,411 |
$12,272 |
2002 |
|
On the market:
6 days
|
View full details, photos, school info, and price history
Stunning 2 story home with elegant appointments and beautiful traditional design.The open interior living space is perfect for today's lifestyle, features 9 FT and tray ceilings, gleaming HW. floors, white trims, wainscot & crown moldings, and solid raised-panel doors. Gorgeous eat-in kitchen w/ large island, granite countertops,42" maple cabinetry, double oven, SS. appliances, can lighting, & walk-in pantry. Open Breakfast area leads to a large raised deck overlooks a beautiful evergreen backdrop. 1ST Floor office & Spacious Laundry. Light-filled double-height Family Room with 2-story brick fireplace and large windows. Spectacular master with vaulted ceiling, Whirlpool tub, walk-in shower, dual vanities & (3) walk-in closets. (3)additional bedrooms on 2ND FLR with large closets. Lower Level offers recreation and game areas, bar, 5th bedroom and full bath. 3 car attached garage & wide driveway. Beautiful lush yard w/ Playset.
Listing courtesy of Sam Dweydari, Berkshire Hathaway HomeServices Chicago