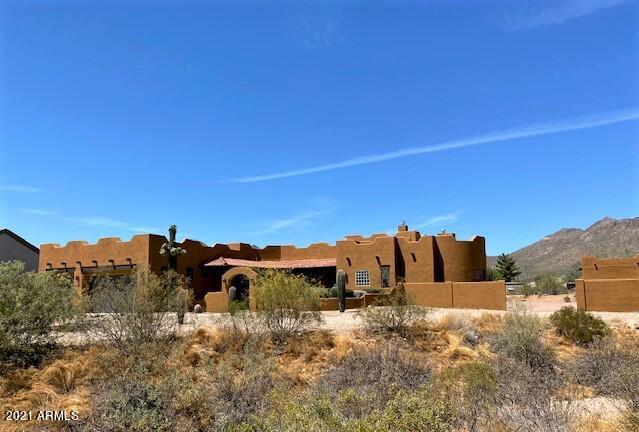
Photo 1 of 1
$760,000
Sold on 6/03/21
| Beds |
Baths |
Sq. Ft. |
Taxes |
Built |
| 4 |
3.00 |
3,098 |
$4,820 |
2006 |
|
On the market:
37 days
|
View full details, photos, school info, and price history
Amazing Custom single level Luxury Retreat located on over an acre. A 3100 square foot, 4 bedroom, 2.5 bath, high end home with spectacular views. Enter the home through the large courtyard into an amazing Great Room with gorgeous wood beams in the ceilings, large neutral tile, gas fireplace with floor to ceiling stacked stone and an abundance of glass windows & doors leading to the enormous covered patio. The ideally located gourmet kitchen faces your backyard & covered patio all with amazing mountain views. The Chefs Kitchen features a GE Monogram SS appliance package with french door fridge, 6 burner stove top, double ovens, hood & wine fridge/bar. Custom knotty wood cabinets with crown molding. Beautiful granite counter tops, huge island/breakfast bar & large pantry. MUCH MORE Adjacent to this perfect area for entertaining is the formal dining room with wet bar & powder room. This home features a true split floor plan. The over sized main bedroom features a sitting area with a two way gas fireplace, large wall of view windows and beautiful french door access to your back patio. The en suite features a jetted tub, gas fire place, separate walk-in tiled snail shower, double sink vanity, private toilet room and large custom walk-in closet. In the opposing wing are the equally impressive bedrooms 2, 3 & 4. Rooms 2 & 3, host walk in closets, french doors to private patios & share a beautiful Jack & Jill full bath. Bedrooms 4 has the option of converting to the perfect office with french doors opening to the front courtyard. A large laundry room with matching cabinets, utility sink and included washer & dryer. Large extended length & height 3 car garage with plenty of work space & storage area. This estate is on a secluded lot with an amazing full home length covered patio, spiral staircase to observation deck with amazing mountain views including gorgeous sunrises. Home has close proximity to Usery park with over 29 miles of hiking walking and bike trails & across the street is preserve land with equestrian & walking trails. Located just minutes from shopping, restaurants, urgent care, supermarkets, banks, post office and 35 minutes from the airport. Other amenities include a modern paint palette and elegant touches throughout, knotty wood doors t/o home, propane tank, water softener/RO, surround sound, central vac system, misting system, upgraded ceiling fans & light fixtures, BONUS RV parking & drain. This Dream Home has too much to list. Come see this pampered one of a kind residence.
Listing courtesy of Tim Brenden, Realty ONE Group