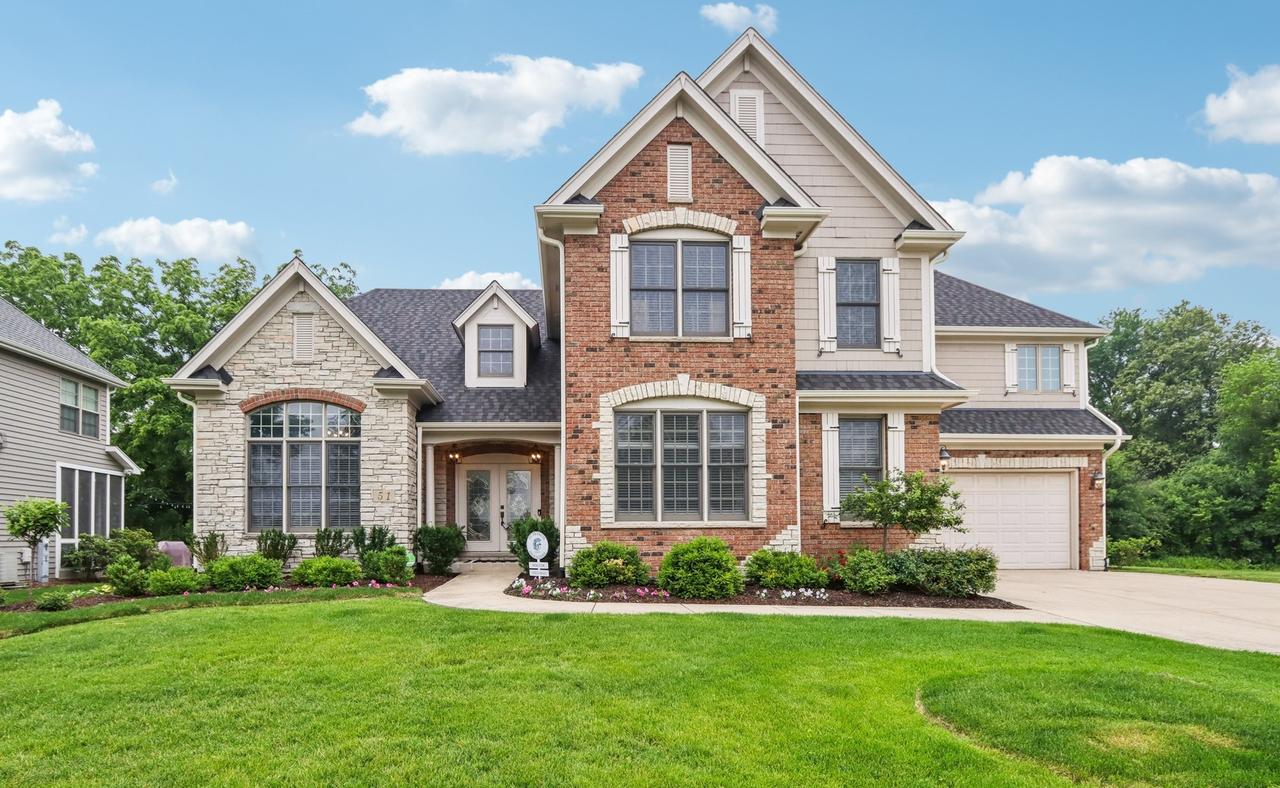
Photo 1 of 55
$1,050,000
Sold on 10/24/25
| Beds |
Baths |
Sq. Ft. |
Taxes |
Built |
| 4 |
4.10 |
5,149 |
$21,359.78 |
2006 |
|
On the market:
88 days
|
View full details, photos, school info, and price history
This exceptional home in the sought-after Legends of Wheaton subdivision offers luxurious living, high-end finishes, and thoughtful design throughout. A dramatic two-story entry welcomes you into the living room with vaulted ceilings and a cozy gas fireplace. The space flows into a custom kitchen-remodeled in 2021-featuring two-tone cabinetry, a large island with breakfast bar, dual built-in ovens, a cooktop with custom range hood, and a tiled backsplash. The kitchen opens to a dining area and a spacious family room with a second fireplace. The main floor also includes a private office, wallpapered powder room (2025), and a large mud/laundry room with custom built-ins (2021), providing access to two attached garages-a two-car garage and a one-car garage currently converted into a workshop. Upstairs, a dramatic catwalk with floor-to-ceiling built-ins overlooks the living room and entryway. The luxurious primary suite features two walk-in closets, dual vanities, a soaking tub, and a separate shower. The second bedroom includes its own private en suite bath, while the third and fourth bedrooms each offer walk-in closets and are connected by a Jack & Jill bath. The third bedroom also features a bonus room-ideal for a playroom, study, or additional office space. The newly remodeled basement (2025) includes a state-of-the-art home theater (currently being used as an gym), sauna, 5th bedroom, full bath and additional storage! Step outside to enjoy a covered back porch, brick paver patio, and a peaceful setting with no rear neighbors-perfect for relaxing or entertaining. Major updates include a new roof and gutters (2025), exterior paint (2025), sump pump (2021), and extensive landscaping and lighting improvements (2021-2025). Located in highly rated Wheaton schools, this move-in-ready home checks every box for luxury, comfort, and convenience. **Any furiture can be included in the sale. $$$$ in value! Seller is professional furniture designer "Kelly Kate Design", and will include custom design bar stools and chairs. Buyer's choice. $10,000 value!
Listing courtesy of Dan Bergman, Redfin Corporation