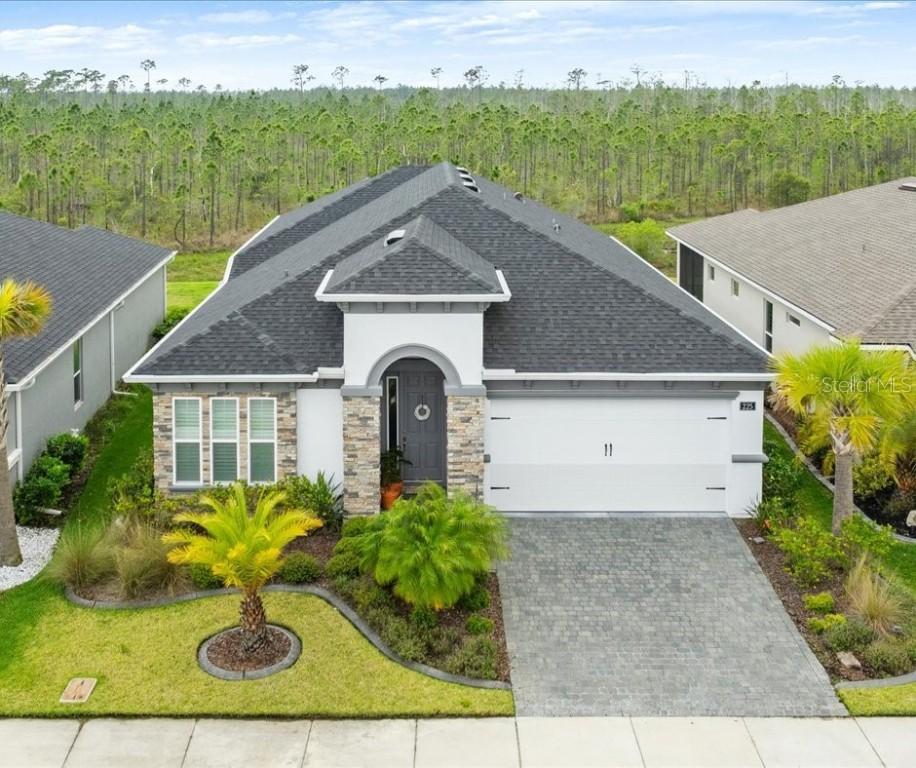
Photo 1 of 1
$518,309
Sold on 6/26/25
| Beds |
Baths |
Sq. Ft. |
Taxes |
Built |
| 3 |
2.10 |
2,124 |
$6,403.66 |
2021 |
|
On the market:
66 days
|
View full details, photos, school info, and price history
Discover the Serena floor plan—3 bedrooms, 2.5 baths, plus a dedicated office—in the vibrant community of Mosaic. This open-concept home features 12-foot ceilings, tile flooring throughout the main living areas, and a well-appointed kitchen with 42'' soft-close cabinets and drawers, stainless steel appliances, a granite island, wall oven, cooktop with a pots and pans drawer, and a spacious pantry for all your kitchen storage needs. The primary suite is generously sized with large windows that fill the room with natural light. The en-suite bath includes quartz countertops, a beautifully tiled walk-in shower, and leads to a spacious walk-in closet. Two guest bedrooms are located at the front of the home with a shared bathroom in between, along with a powder bath for added convenience. The 3-car tandem garage is finished with epoxy flooring, and the backyard opens to a peaceful preserve with stunning sunset views.
This energy-efficient home includes a hybrid hot water heater, Low-E double-pane windows, and Energy Star appliances, all protected by a 2-10 warranty, epitomizing modern comfort and reliability. Residents of Mosaic enjoy access to numerous amenities, including two resort-style pools, a state-of-the-art fitness center, a band shell, a gas fire pit, and a full-time lifestyle coordinator, making this community fun for all. Welcome home!
Please note: Square footage received from tax rolls. All information recorded in the MLS intended to be accurate but cannot be guaranteed.
Listing courtesy of Shannon Brooks, REALTY PROS ASSURED