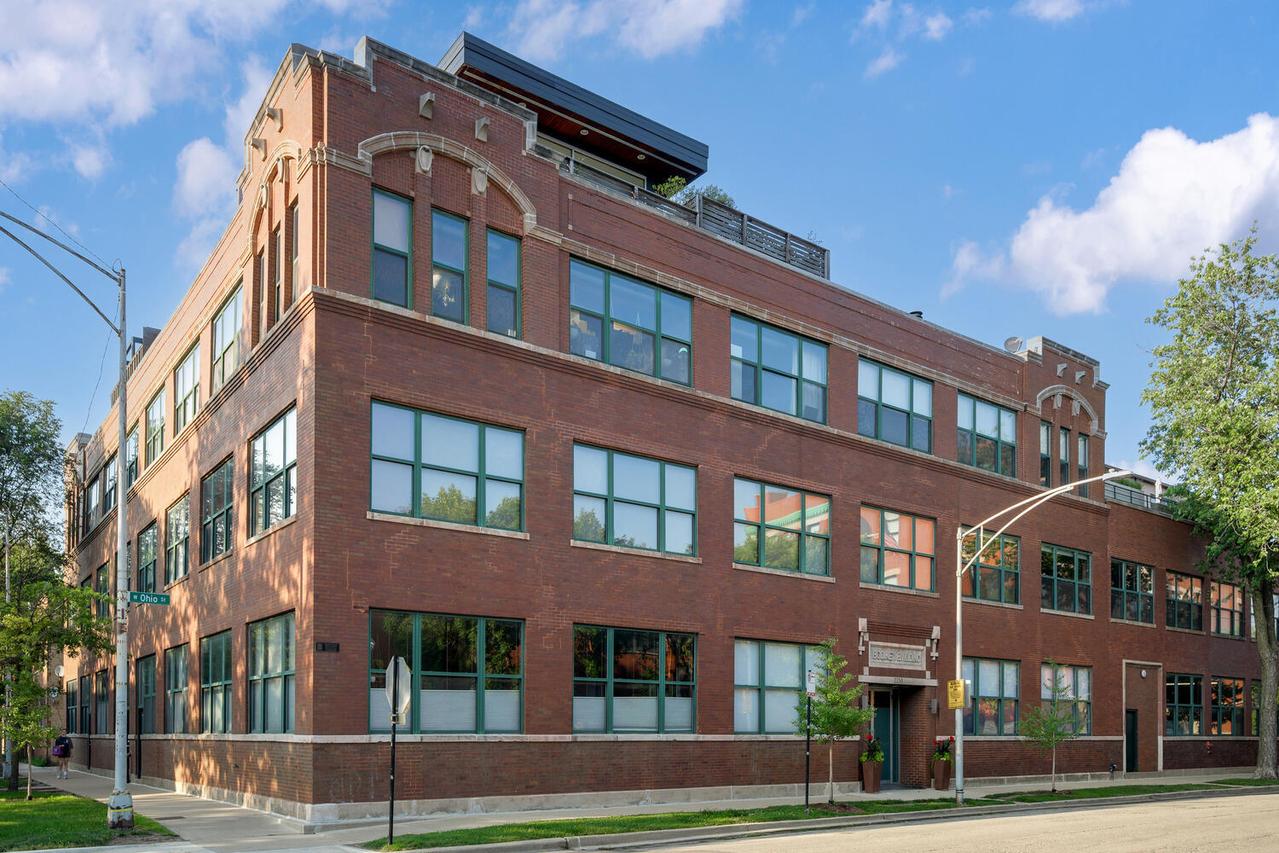
Photo 1 of 40
$1,280,000
Sold on 11/14/25
| Beds |
Baths |
Sq. Ft. |
Taxes |
Built |
| 4 |
2.10 |
0 |
$13,053 |
|
|
On the market:
113 days
|
View full details, photos, school info, and price history
For the loft enthusiast who craves volume, texture, and soul - welcome to this rare West Town penthouse duplex with a serene, industrial-zen terrace and roof rights offering skyline views and endless possibilities. Once a manufacturing space, this true brick-and-timber loft blends raw industrial character with thoughtful, high-end upgrades. The expansive 1,200+ sq ft main level opens seamlessly to a beautifully landscaped deck designed by Brianne Bishop Design, creating a fluid indoor-outdoor living experience ideal for creating, relaxing, or entertaining (Sonos speakers included). The custom kitchen is outfitted with GE Monogram and Viking appliances, including a 6-burner range, and rich wood cabinetry that warms the space. A flex room in the southwest corner can serve as a fourth bedroom, art studio, or home office. Downstairs, you'll find three bedrooms, including a spacious primary suite with walk-in closet and a tranquil bath with steam shower. Roof rights offer the opportunity for an additional structure or rooftop deck with sweeping skyline views. Two garage parking spaces included. A truly special home in one of West Town's most iconic boutique loft buildings.
Listing courtesy of Vikas Wadhwa, Urban Living Properties, LLC