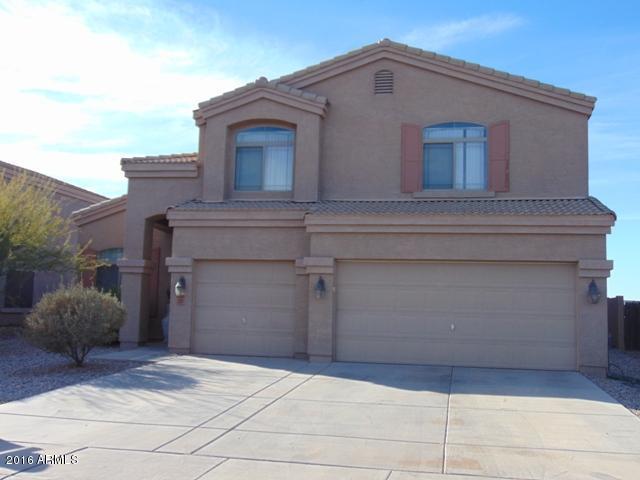
Photo 1 of 1
$182,500
Sold on 3/31/17
| Beds |
Baths |
Sq. Ft. |
Taxes |
Built |
| 4 |
3.00 |
3,260 |
$2,114.34 |
2006 |
|
On the market:
189 days
|
View full details, photos, school info, and price history
This popular floor plan features 4 bedrooms (all upstairs), den/office (downstairs), 3 baths, formal dining/living room, family room, eat in kitchen, small loft and a 3 car garage. The open kitchen features stainless steel appliances, breakfast bar/island and a large pantry. The master bedroom has a separate shower and tub, double sinks and a huge walk in closet. The den is large enough to be converted to another bedroom if needed. The full downstairs bath is a plus to this spacious home. The covered full length back patio leads out to backyard with a small portion of grass. Come see your new home today. Solar Lease Agreement in Document Tab.
Listing courtesy of Annalisa Tapia, ROX Real Estate