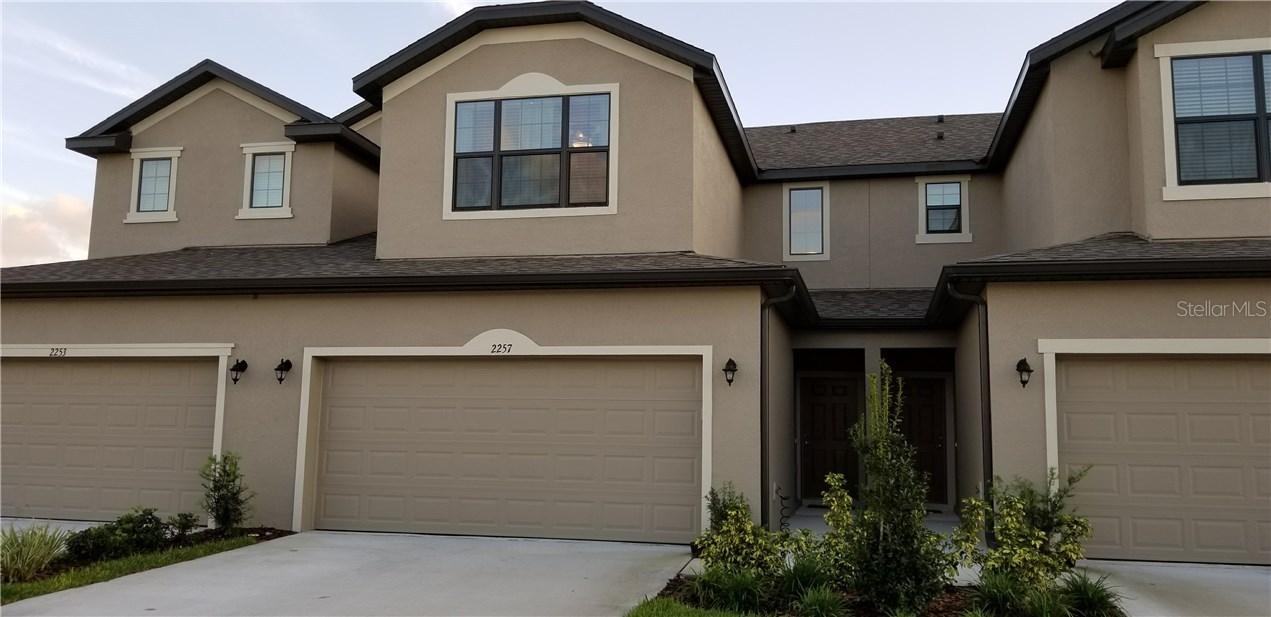
Photo 1 of 1
$198,000
Sold on 11/27/17
| Beds |
Baths |
Sq. Ft. |
Taxes |
Built |
| 3 |
2.00 |
1,659 |
$291 |
2017 |
|
On the market:
32 days
|
View full details, photos, school info, and price history
This meticulously maintained home has all the upgrades you could want and is MOVE-IN ready. This spacious Live Oak Floor Plan is a 2 story, open floor which includes 42" cabinets, granite countertops, owner added an additional wall of cabinets and counterspace unlike any other unit, Stainless Steel appliances, recessed lighting, marble bathroom countertops, upgraded ceramic floor tiles, upgraded bathroom wall tiles. Decorative staircase spindles with stained oak handrail. Large master suite with walk-in closet and large windows. Spacious first floor, which leads out to a covered lanai. Double Pane Low-E Windows, Energy R-30 Ceiling Insulation, 14 SEER Heat Pump & Cooling System, Programmable Thermostat, Moisture Barrier Protective A1-Foil on interior of all block walls (excluding garage), fungus resistant architectural roof shingles. Gated community, resort style community pool, overflow parking for guests. Beautifully landscaped lawn and entry is maintained by the HOA. Conveniently located minutes from the FL Turnpike, major theme parks, shopping, dining and entertainment.
Listing courtesy of Debbie Lynn - Schottke