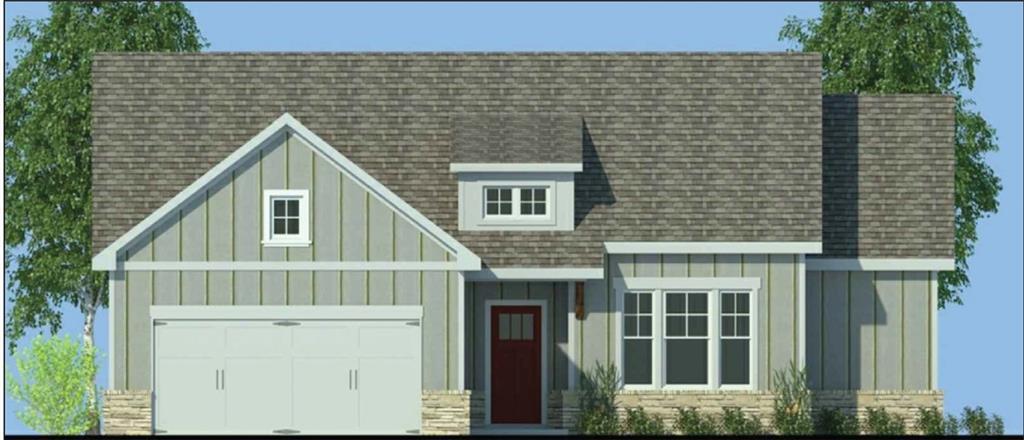
Photo 1 of 22
$449,900
| Beds |
Baths |
Sq. Ft. |
Taxes |
Built |
| 3 |
2.10 |
1,721 |
$26 |
2025 |
|
On the market:
80 days
|
View full details, photos, school info, and price history
The Sequoia Floor Plan is a true Ranch Pan with a Charming Back Porch and Side Entry Garage. 3 bedroom 2 Bath Open Floor Plan. Beautiful Wooded Lot with Mountains all around. Gourmet kitchen with Granite Counters and loads of counter space. Private Primary Suite with Double Vanity, Walk In Closet and Spacious Shower Soaking Tub in Master. Ready for the Holidays, December 2025.
Listing courtesy of Shay Whelan, Atlanta Communities