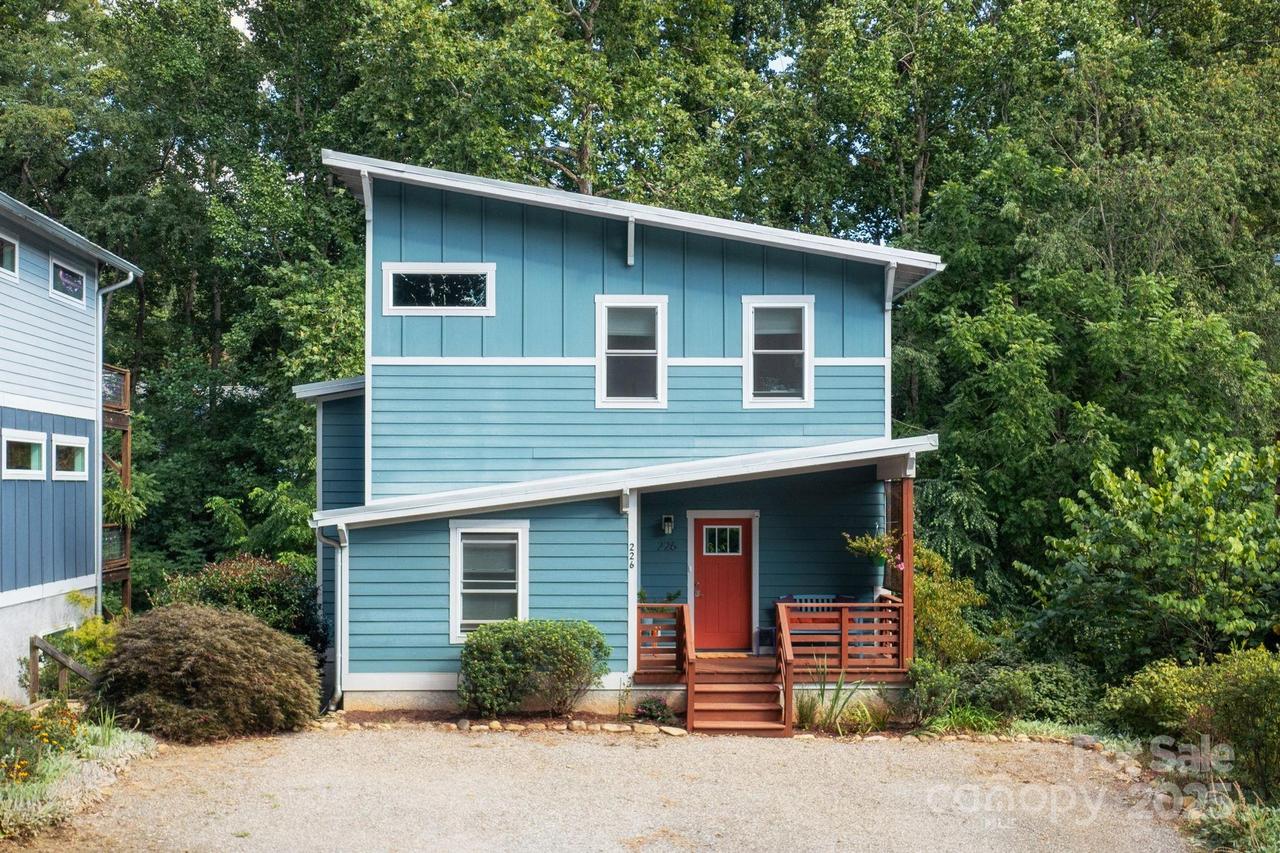
Photo 1 of 33
$635,000
Sold on 10/22/25
| Beds |
Baths |
Sq. Ft. |
Taxes |
Built |
| 3 |
3.10 |
1,728 |
0 |
2016 |
|
On the market:
40 days
|
View full details, photos, school info, and price history
Greenbuilt West Asheville contemporary, with a sidewalk to Haywood rd ! Main level has an open floor plan with lots of windows and light. The kitchen was designed by a Baker with beautiful black sandstone counters and an island that is the perfect height for kneading dough. Custom full height cabinets with crown moldings and a large step-in pantry that also has Laundry hookups. The deck off the kitchen has a covered area for grilling and an uncovered area for light and growing. Upstairs has 2 en suite bedrooms. The primary suite features vaulted ceilings, a large walk-in closet, dual head shower and private deck. The lower level features a second living area, bedroom and full bath. Homestay potential, buyer to confirm. Outside you will find a screened in porch and steps to the back yard. Ample parking for 4 cars and a car charger tucked away on the side. Check the Video!
https://listings.outsidein.media/videos/01991fb6-2dfa-728e-9096-b5123f00fc1b
Listing courtesy of Bill Anderson, Mosaic Community Lifestyle Realty