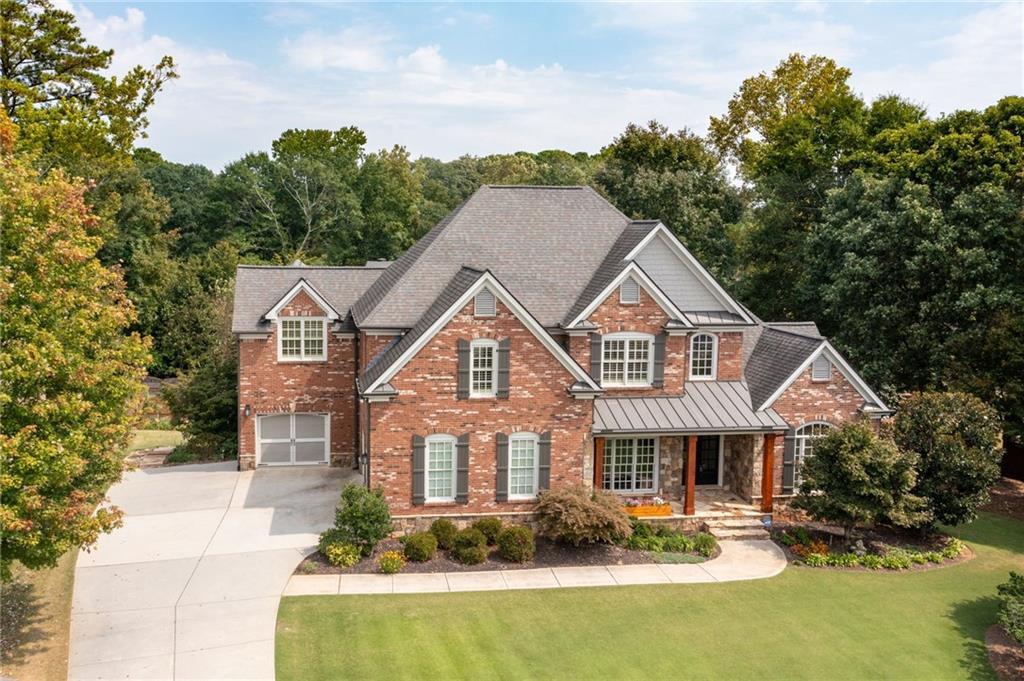
Photo 1 of 74
$1,158,000
| Beds |
Baths |
Sq. Ft. |
Taxes |
Built |
| 5 |
4.10 |
4,335 |
$8,649 |
2008 |
|
On the market:
55 days
|
|
Recent price change: $1,158,800 |
View full details, photos, school info, and price history
Stunning 4-sided brick East Cobb Estate in a Private 7-home Enclave with a 3-car Garage featuring an Epoxy Floor and Custom Hall Tree. A soaring 19-ft Foyer opens to a Coffered-Ceiling Living Room with one of three Gas Fireplaces. The Chef’s Kitchen includes a large Built-in Pantry, Stainless Steel Refrigerator, Gas Cooktop with Telescoping Downdraft Vent, Double Oven, Dishwasher, & Microwave. The Breakfast Nook opens to a Screened, Covered Deck overlooking the Landscaped Backyard with Irrigation, a Flagstone Patio, built-in Gas Firepit, & Fenced Vegetable Garden. There’s even a cute Putting Green—Perfect for Golf Enthusiasts to Practice their Short Game. The Main-Level Primary Suite features a Sitting Area, Fireplace, Spa-inspired Bath, & Walk-in Closet with Built-ins. Upstairs offers a Bonus Room plus Four Bedrooms, including a Teen Suite with Flex Space & a Secret Room—can you find it? The Unfinished Basement is Stubbed for a Bath & ready for your vision. Smart Home Features control Lights, Blinds, Security, Sprinklers, Thermostats, & Leak Detection. Enjoy access to nearby Swim/Tennis Clubs & Top-Rated Mountain View, Hightower Trail, & Pope Schools—Don’t Miss this One!
Listing courtesy of Tara Priest, Atlanta Communities