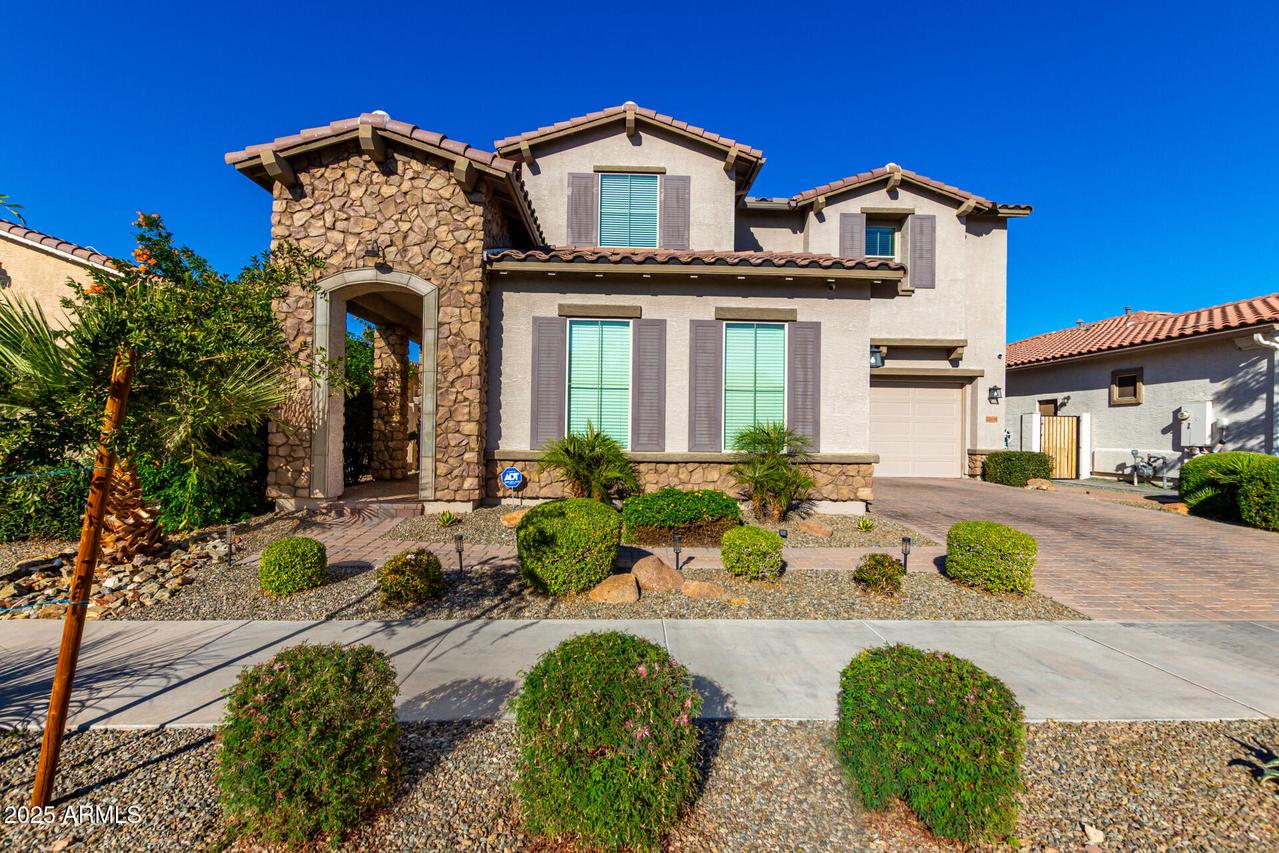
Photo 1 of 74
$885,000
| Beds |
Baths |
Sq. Ft. |
Taxes |
Built |
| 4 |
3.50 |
3,917 |
$2,751 |
2021 |
|
On the market:
93 days
|
View full details, photos, school info, and price history
This spacious home is GORGEOUS inside, you'll find open living areas with tile flooring, neutral tones, & soaring ceilings. The gourmet kitchen features staggered white cabinets w/ granite countertops, tile backsplash, stainless appliances, a walk-in pantry, & a large island that's ideal for entertaining. The floor plan includes a den perfect for a home office or flex space, Upstairs, find a large family room - perfect for movie nights or a second living space. The master suite includes a private sitting area, walk-in closet, and a luxury bathroom with two separate sinks & a luxury shower.
Secondary bedrooms are connected by a Jack & Jill bath. Backyard oasis has a pool & spa, putting green, BI Firepit & covered gazebo. Community offers pools, play areas so much more....
Listing courtesy of Lisa Pizzuti, Built By Referral Rlty Grp 02