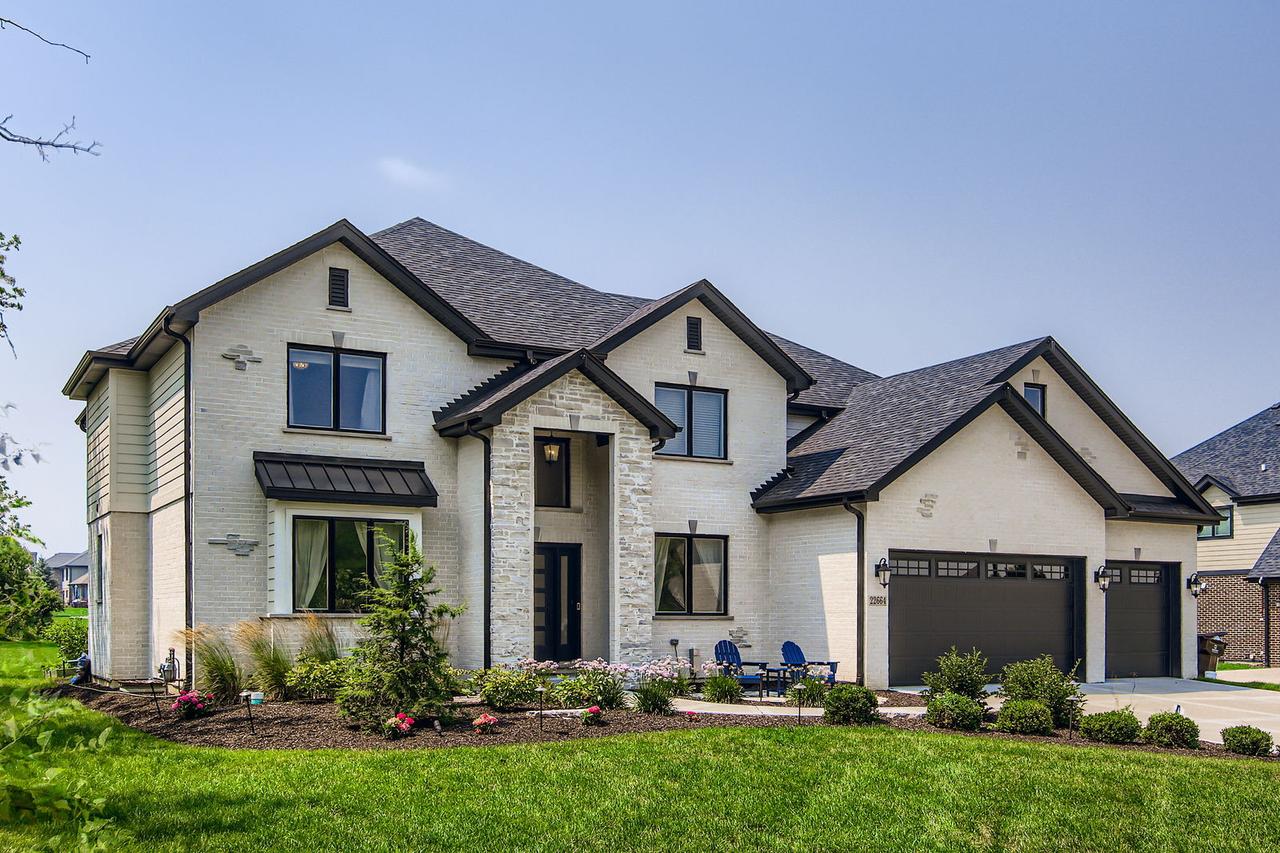
Photo 1 of 1
$950,000
Sold on 10/15/25
| Beds |
Baths |
Sq. Ft. |
Taxes |
Built |
| 4 |
4.10 |
5,133 |
$24,894.08 |
2022 |
|
On the market:
64 days
|
View full details, photos, school info, and price history
Welcome Home to Timbers Edge - Where Elegance Meets Comfort Nestled in a quiet court of the highly sought after Timbers Edge community and located within the prestigious Lincoln-Way School District, this exquisite Putnam-built residence is a true showstopper. Boasting 6 bedrooms (4 on the main levels, 2 in the finished basement) and 4.1 bathrooms, this home offers nearly every luxury a discerning homeowner could desire. A spacious 3-car garage and full-width concrete driveway provide both convenience and curb appeal. At the heart of the home lies a custom chef's eat-in kitchen, designed to impress with quartz countertops, two-tone cabinetry, a generous walk-in pantry, and high end finishes throughout. The kitchen flows seamlessly into a dramatic two-story family room, where natural light floods in and a gas fireplace offers warmth and ambiance. Retreat to the remarkable primary suite, featuring one of the most unique highlights in the home: a massive 168 sq ft his-and-hers walk-in closet and separate washer/dryer alcove. The spa-inspired primary bath is your personal sanctuary, complete with a stand-alone soaking tub, double vanity, and an oversized walk-in shower. Each of the additional bedrooms offers comfort and privacy, including a fourth bedroom with its own en-suite bath, perfect for guests or multigenerational living. The full finished basement extends your living space with 9-foot ceilings, a full bathroom, a spacious 5th bedroom, and a versatile 6th bedroom currently outfitted as a fitness room. This home is a rare blend of thoughtful design and everyday functionality, wrapped in timeless style.
Listing courtesy of Prashanth Pathy, Compass