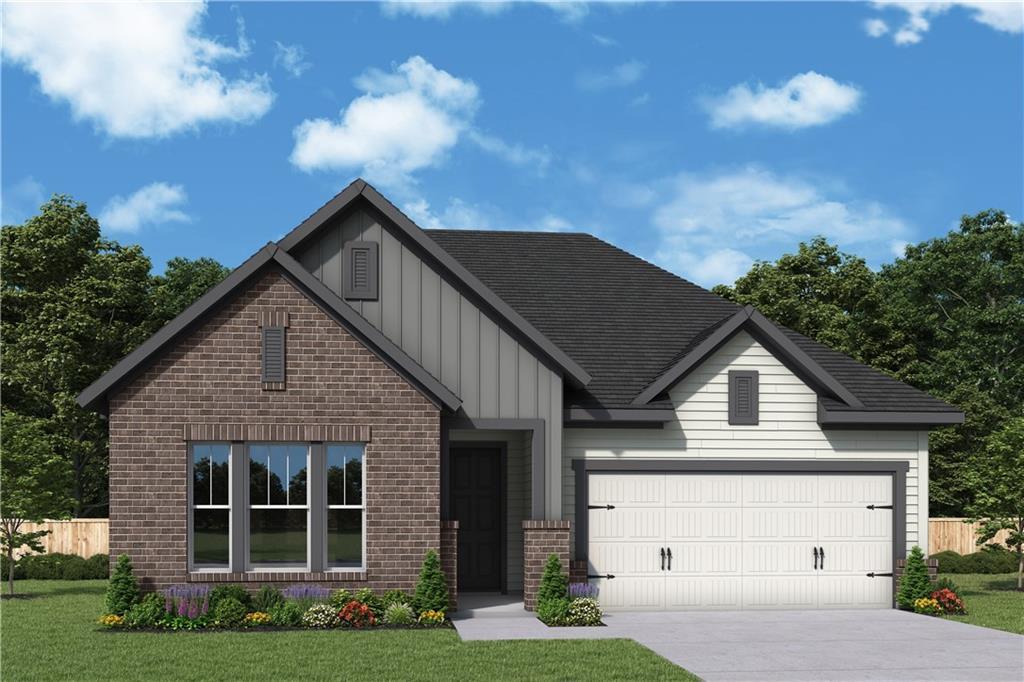
Photo 1 of 7
$664,132
| Beds |
Baths |
Sq. Ft. |
Taxes |
Built |
| 3 |
2.20 |
2,287 |
$3,420 |
2025 |
|
On the market:
61 days
|
View full details, photos, school info, and price history
The Stillhouse by David Weekley floor plan in Maple Grove at Towne Lake brings together the best of comfort, sophistication and top-quality craftsmanship. Show off your style and savor the livability in the expertly crafted family and dining spaces at the heart of this home.
The open kitchen features a center island and an expansive view of the gathering spaces to enhance your culinary experience. The Owner’s Retreat is privately situated away from the home’s gathering spaces and showcases a lovely Owner’s Bath and a spacious walk-in closet.
Two junior bedrooms are separated by a shared bathroom at the front of the home, creating ample privacy and individual appeal to accommodate your lifestyle. An open study rests adjacent to the kitchen, providing a versatile space to use as a formal dining room, a play space, or a home office.
Experience the Best in Design, Choice and Service with this new home in the North Atlanta-area city of Woodstock.
Listing courtesy of Laura Thomson, Weekley Homes Realty